Corporate Projects
We create environments that inspire and transform.
We transform workspaces into functional, modern environments tailored to organizational needs.
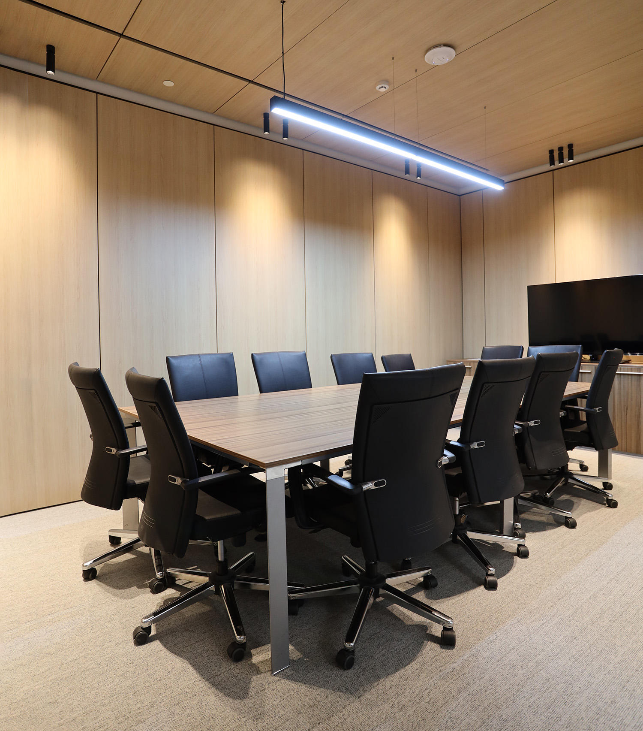
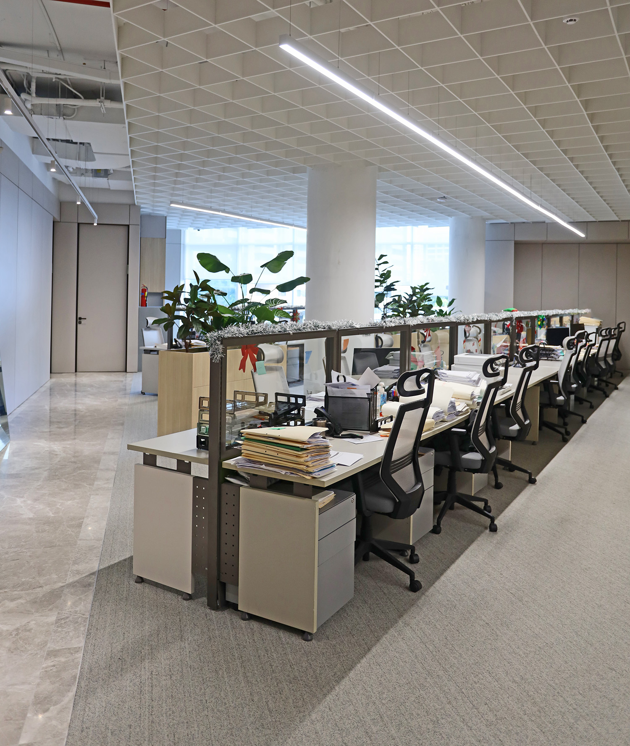
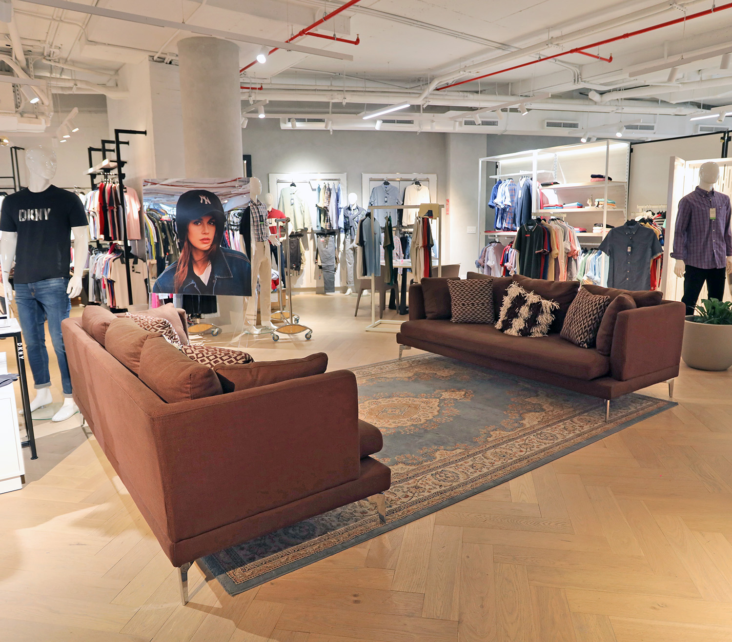
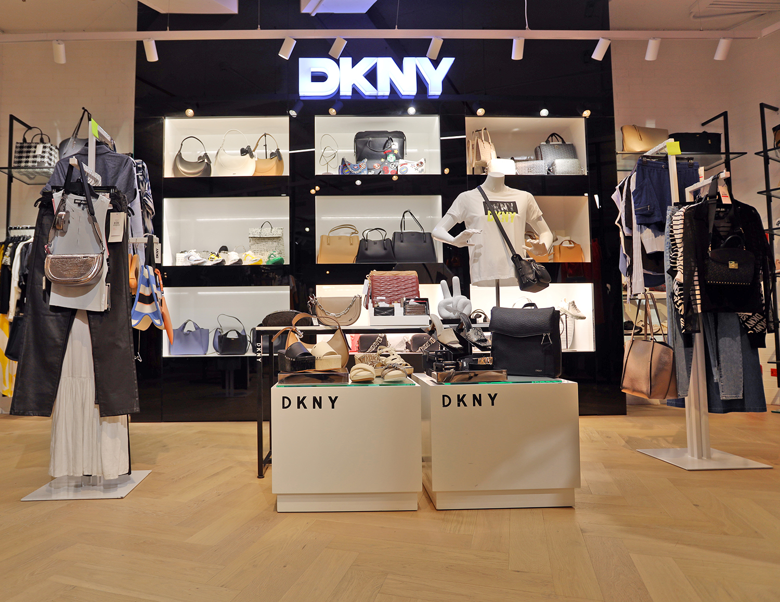

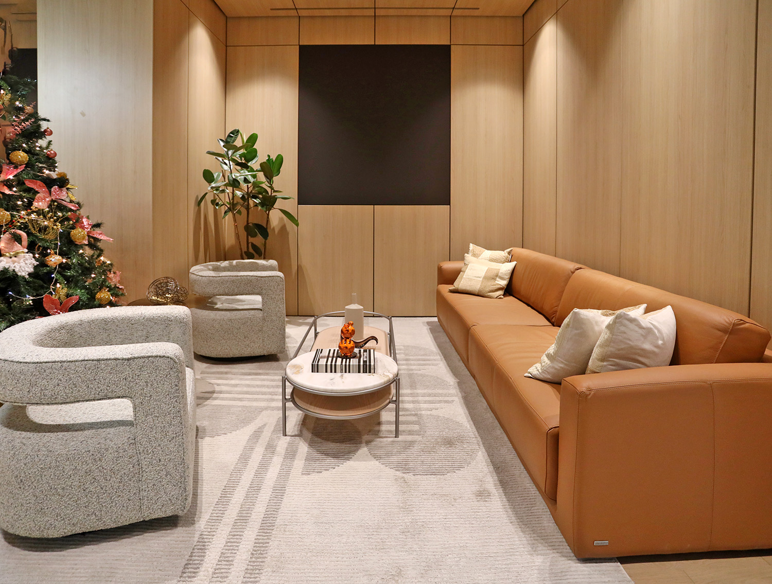
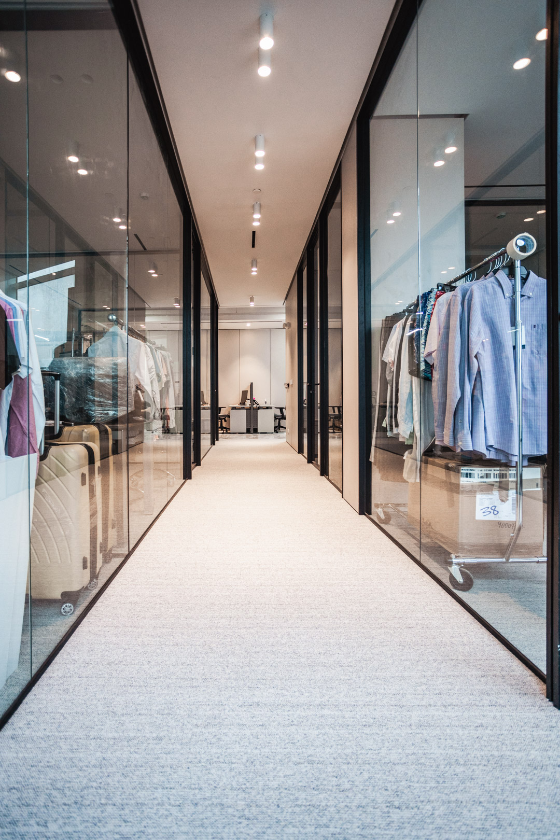
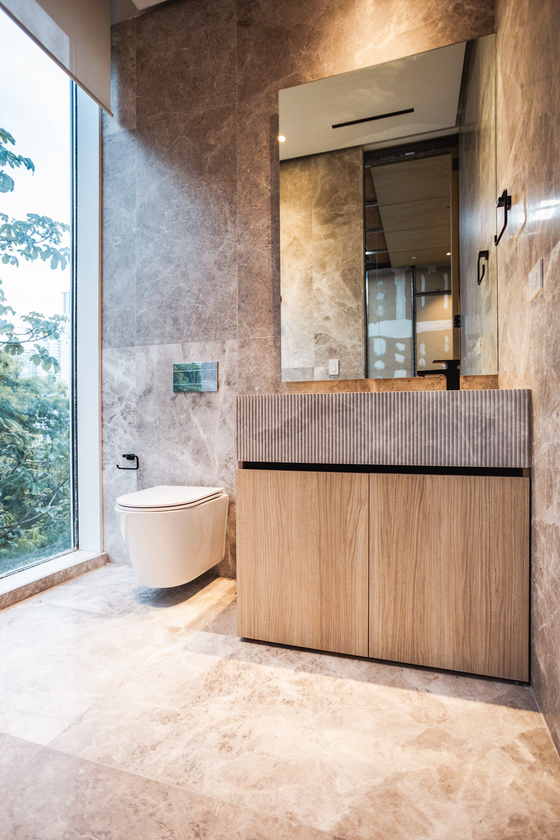
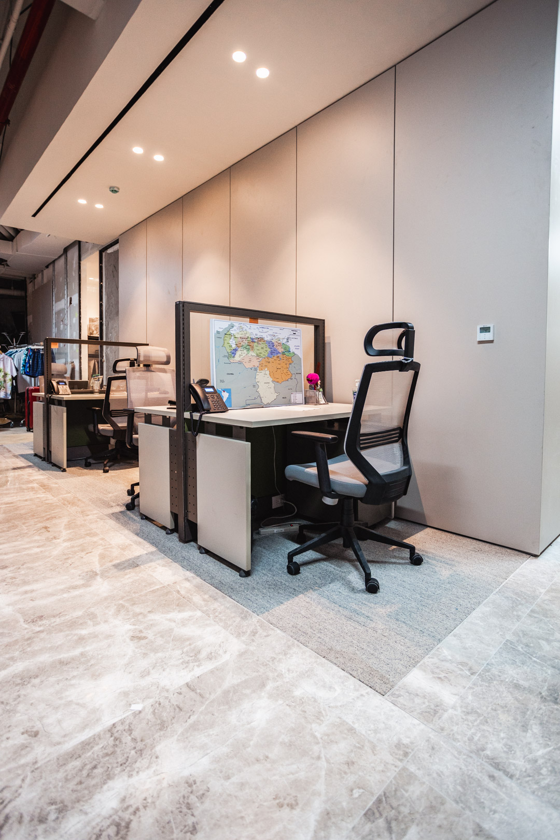
DUREX
Project nearing completion: Turnkey.
This project involved a complete intervention, including the installation of paneling, air conditioning system, sprinklers, and lighting fixtures, as well as the installation of wooden, marble, and porcelain floors.
The installation of sanitary elements such as urinals and toilets, hatches, and electrical and plumbing systems was also included. To ensure safety, surveillance cameras and a fire detection system were installed.
Everything was carefully executed to meet the highest standards of quality and functionality.
2,600m2
Calle 50
2024
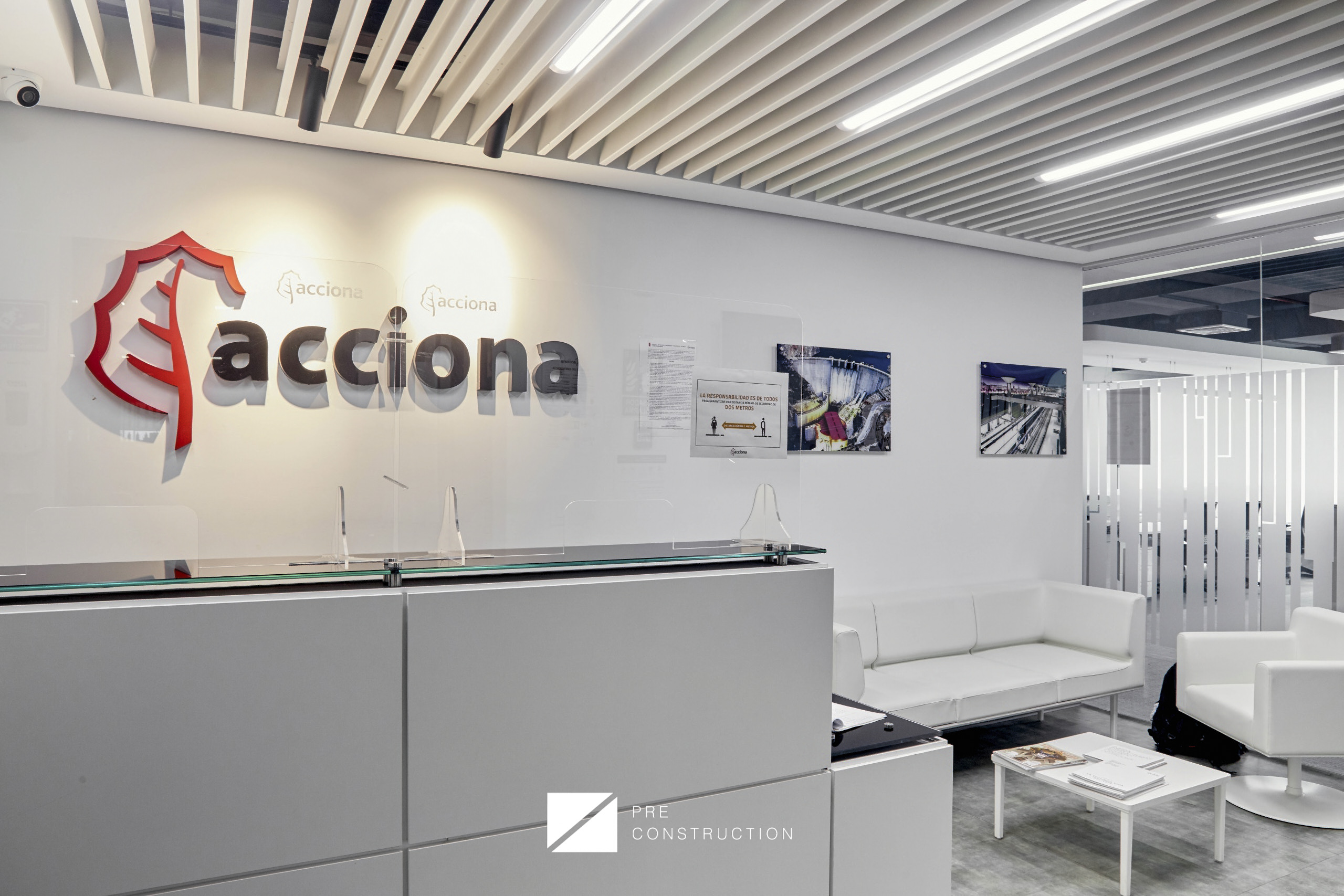
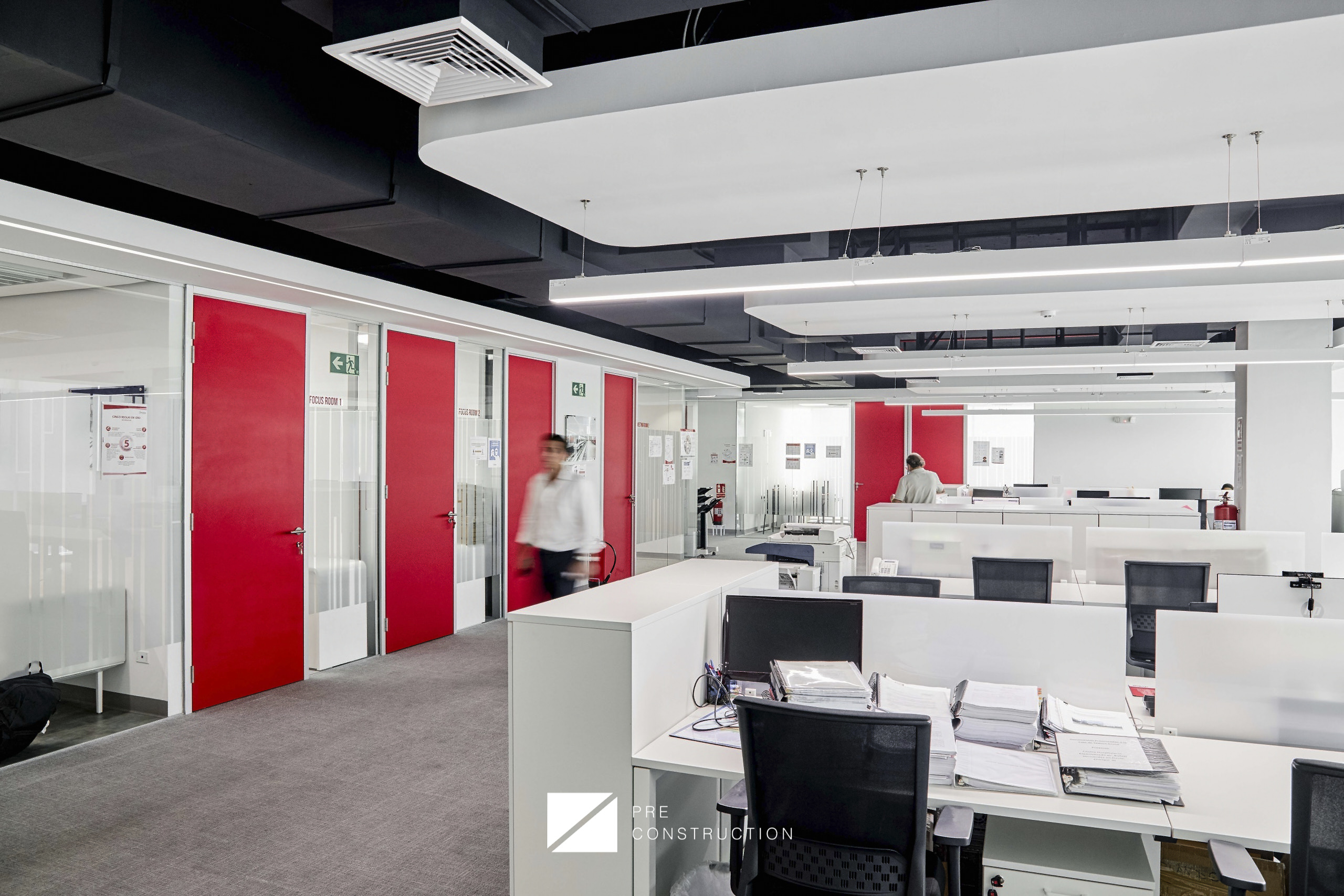
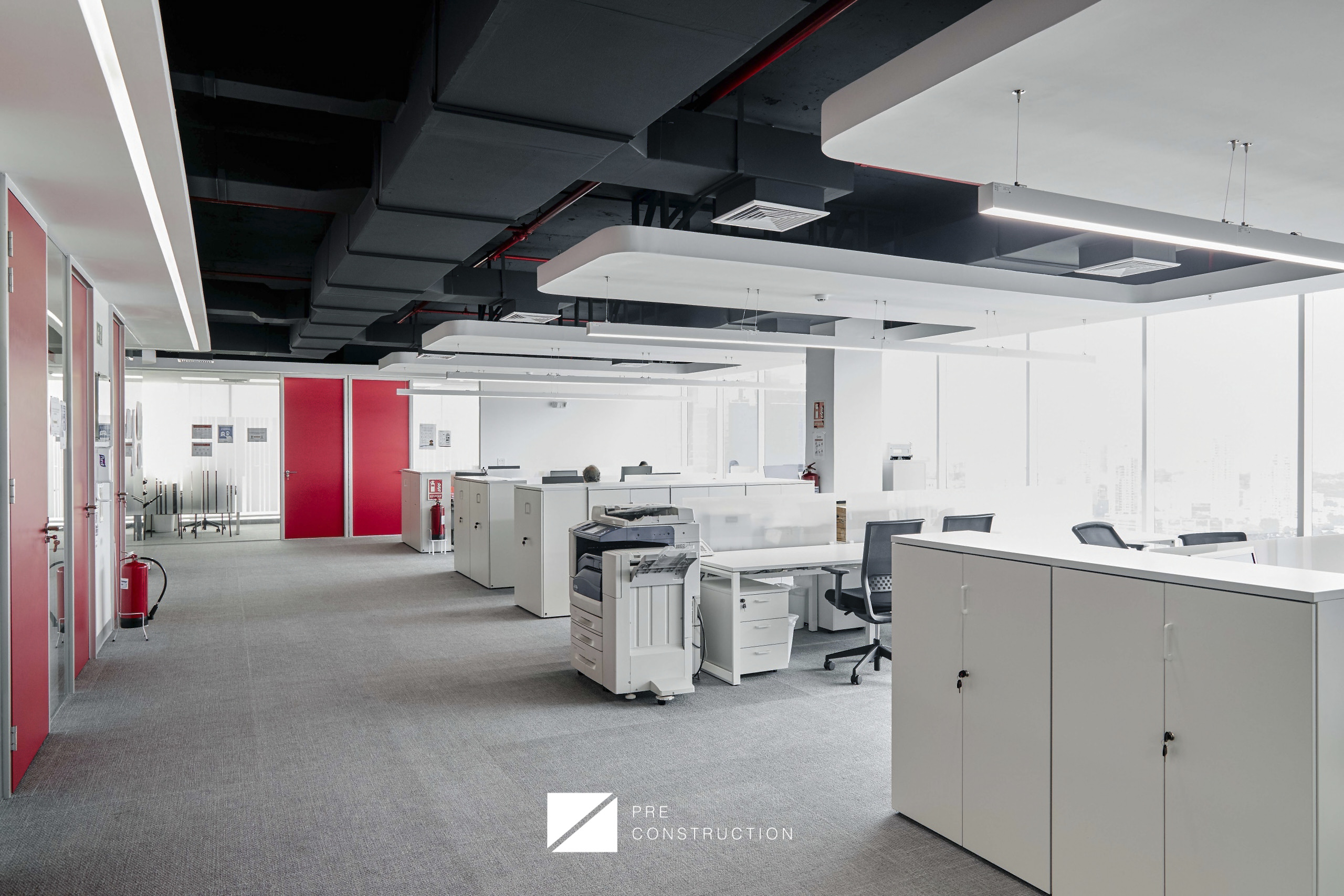
Acciona
Work completed: (Turnkey project).
This project included a complete transformation of the space, from gathering requirements to turnkey execution. We began with an organizational analysis that allowed us to develop customized layouts and plans for architectural, electrical, lighting, telephone, voice, and data areas, as well as special systems such as CCTV, sound, and fire alarms.
In addition, plumbing and air conditioning plans were developed, along with the necessary guidance for permit management and validation by qualified professionals. Detailed renders were also created to visualize the proposal, and the demolition of the existing office was carried out as the initial step towards constructing the new design.
354m2
Torre Global Bank
2018
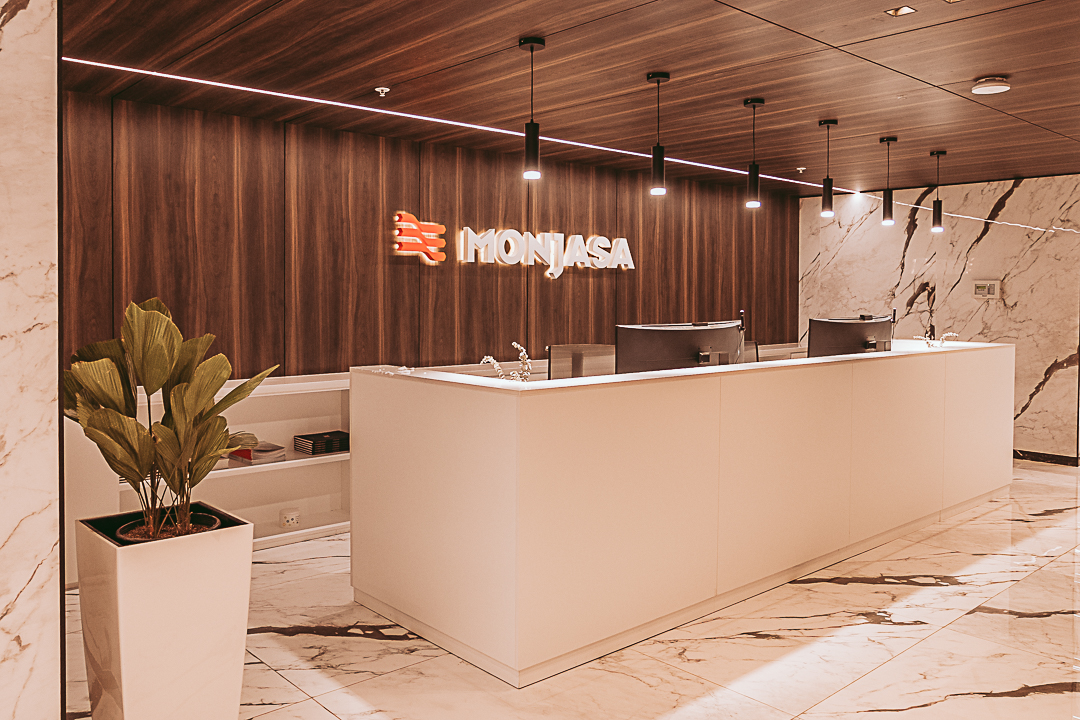
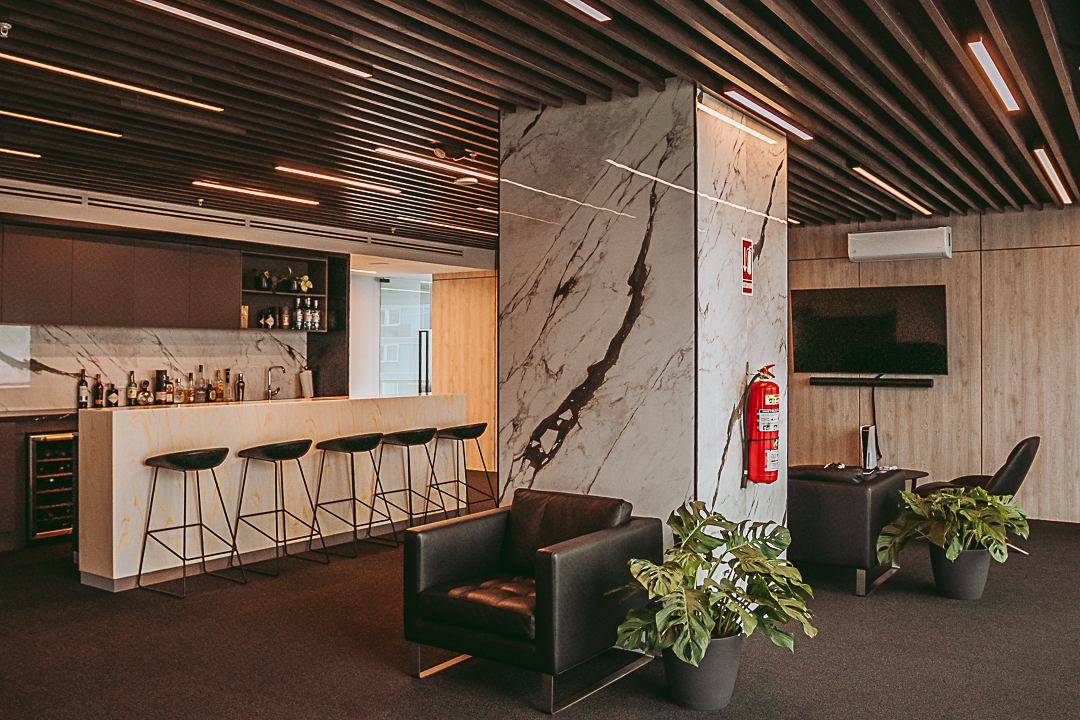
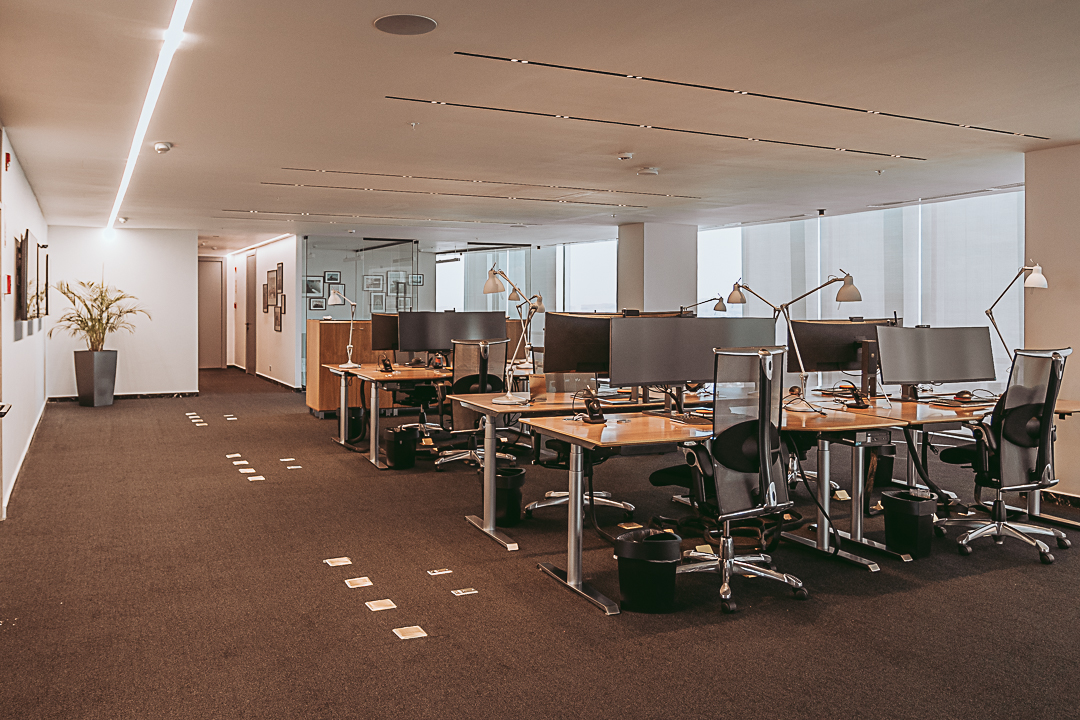
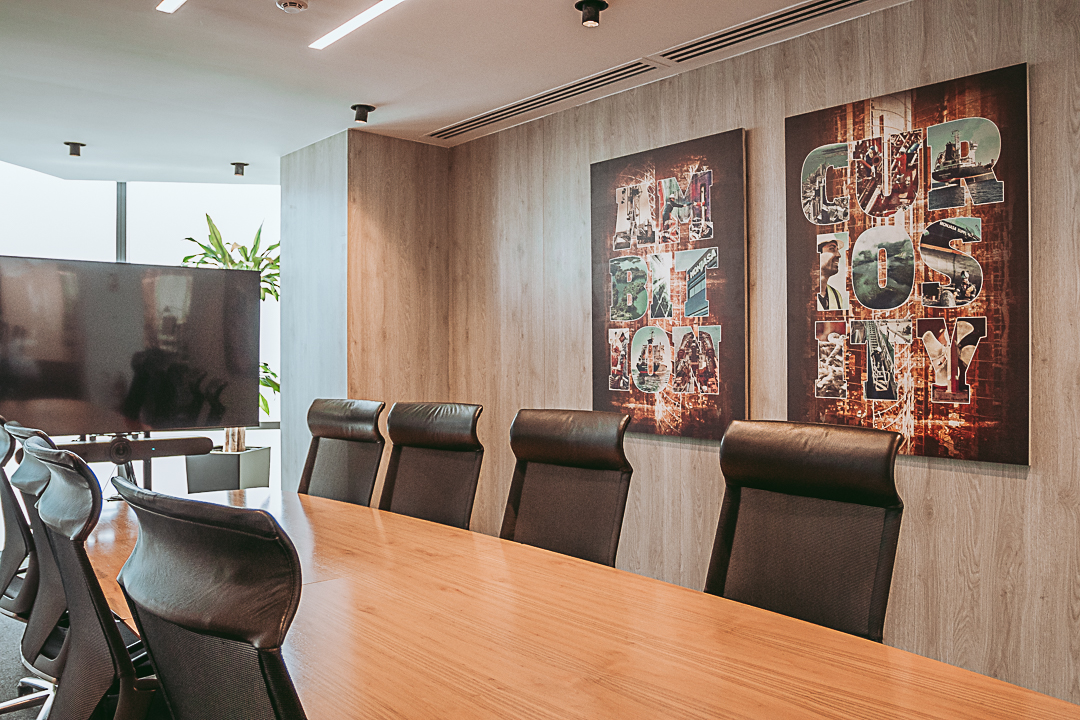
MONJASA
Work done (turnkey): Re-design
This remodeling project included a complete redesign of spaces, ranging from the demolition of walls, ceilings, and floors to the installation of high-quality finishes. The floors were renovated with concrete topping, marble, and carpet, while the walls combine block, soundproof gypsum, and wood cladding, creating functional and aesthetically appealing environments. Glass panels and custom-made wooden and glass doors were installed, adding elegance and visual lightness. The ceilings were designed with lighting boxes and automation, gypsum, and wooden pergolas for a modern touch. The electrical system was renovated with over 120 floor outlets before applying the topping, while the plumbing systems were adjusted to meet the new requirements of the bathrooms and kitchen. This turnkey project covered everything from planning to the move-in, ensuring a smooth transition to the new space.
1022m2
Costa del Este
2021
Integra
This project involved a complete remodeling of the corporate space, designed to optimize functionality and adapt to organizational needs. A detailed requirements gathering and organizational analysis were conducted to develop an efficient layout that maximizes space utilization.
Architectural, electrical, lighting, telephony, and security system plans were developed, as well as plumbing and air conditioning layouts. With an integrated approach, all phases of the project were executed up to its turnkey delivery, ensuring a tailored solution and an optimal environment for team performance.
160m2
Costa del este
2021
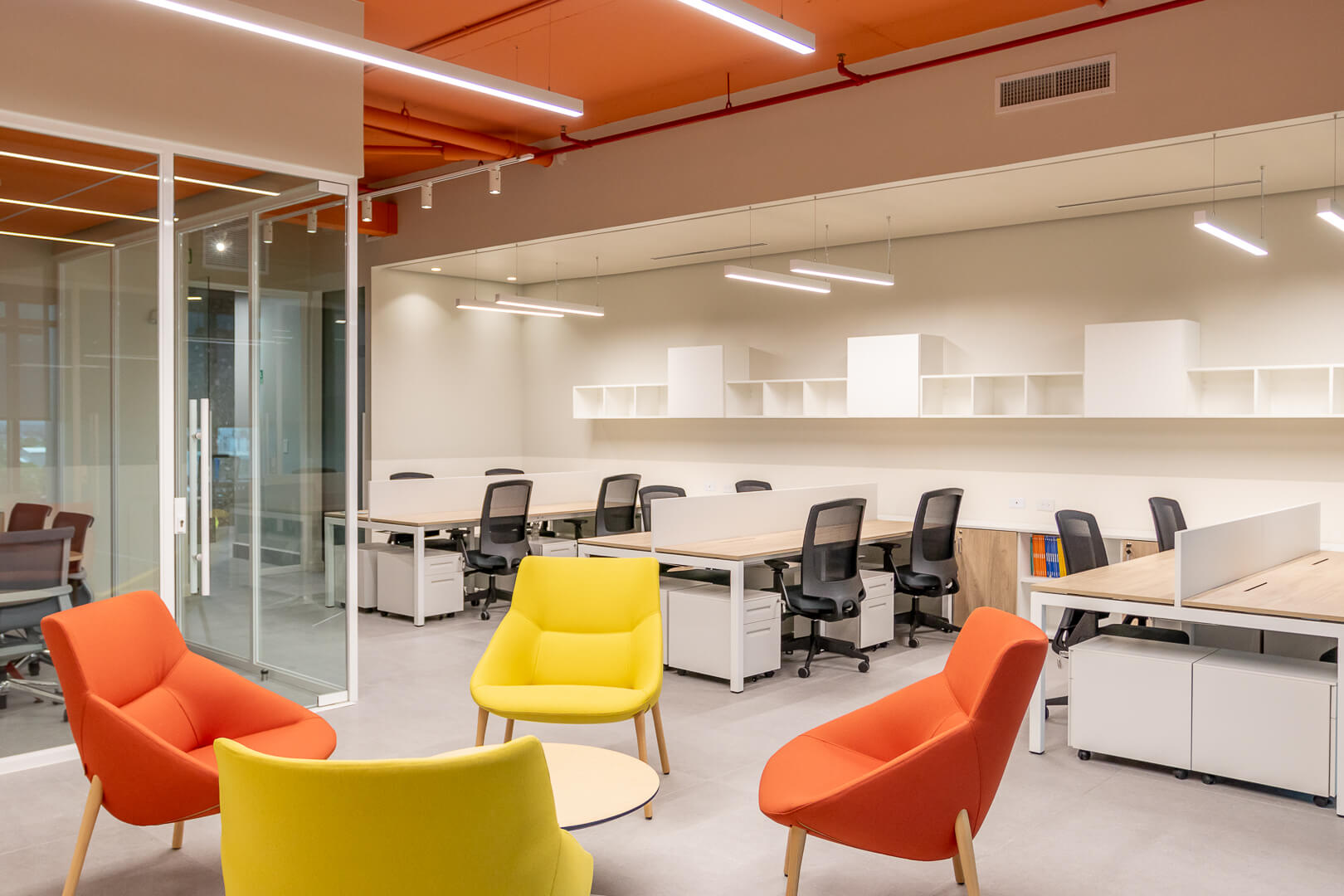
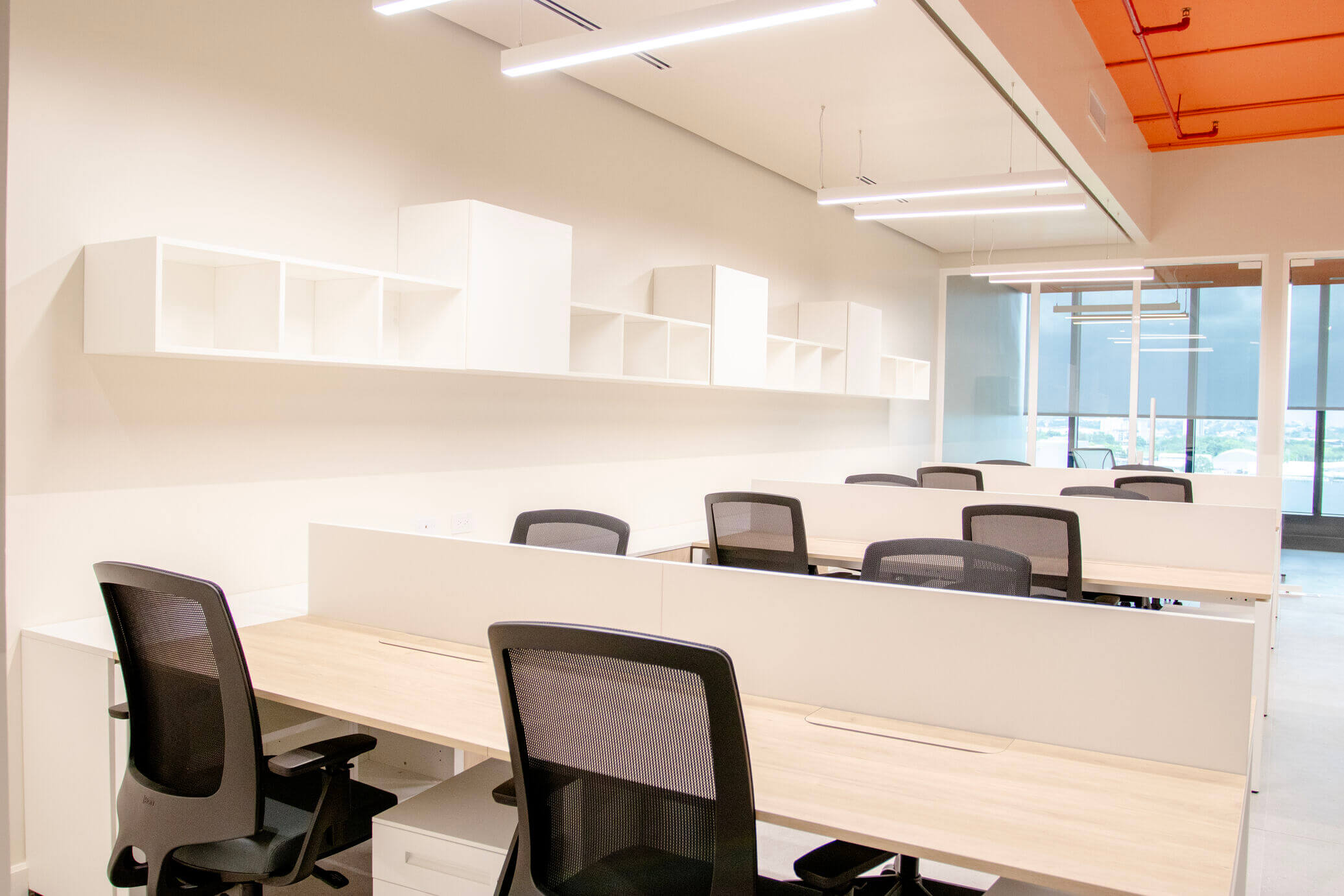
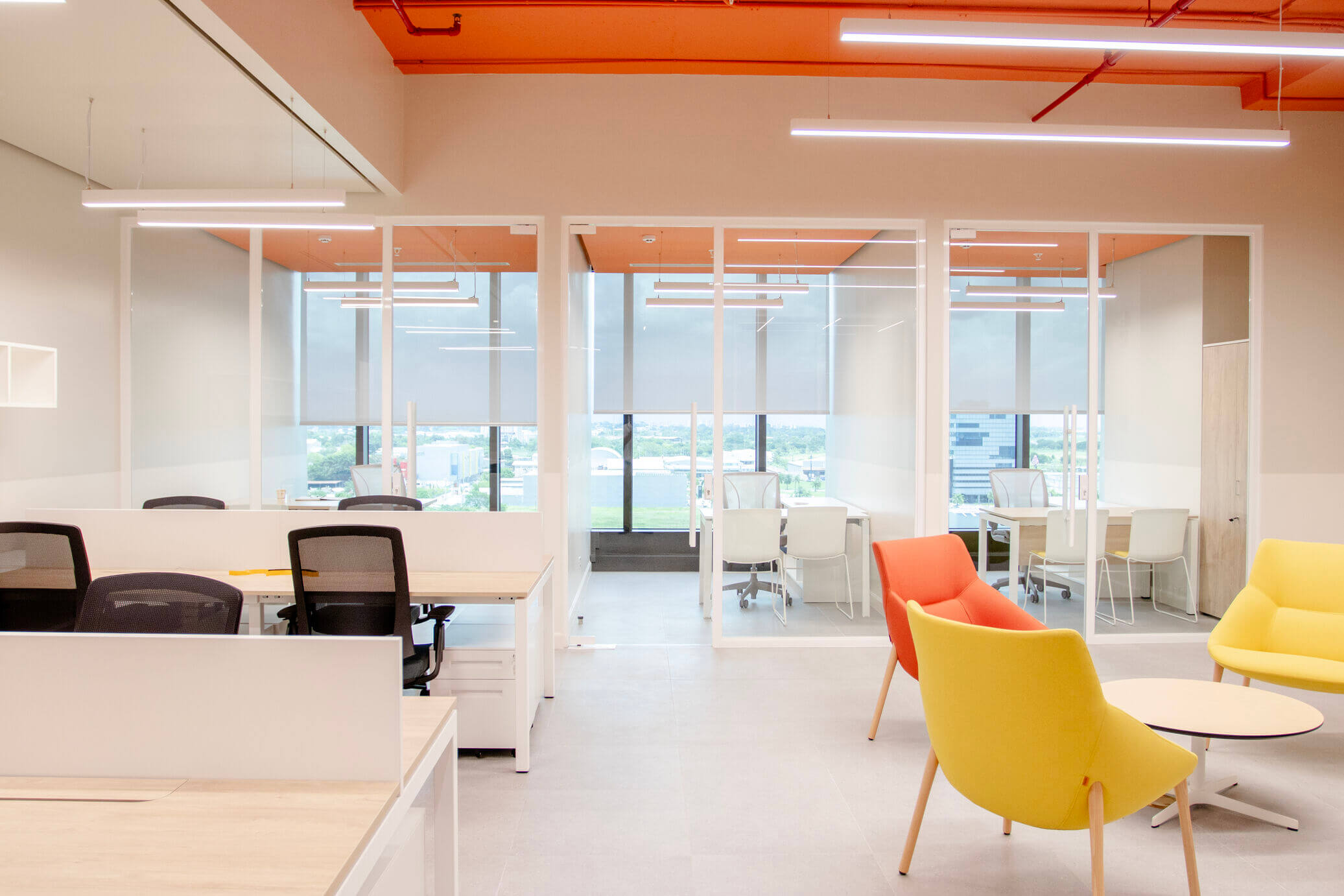
Palo Verde
Work completed (turnkey):
This project stood out for the complete adaptation of a corporate space, including the acquisition of municipal permits for construction and occupancy. Gypsum and concrete walls were built, complemented with bathroom finishes and wallpaper that bring elegance and functionality. The floors were renovated with porcelain, carpeting, and expansion joints after the topping was applied. Solid wood doors, along with glass partitions and doors, defined modern and versatile environments.
The design included gypsum ceilings with sealing and paint finishes, as well as the installation of roller blinds for added privacy and comfort. Electrical, voice, TV, camera, and data systems were integrated, along with a complete air conditioning system. The sanitary and potable water networks were optimized, alongside the implementation of a fire protection system, ensuring safety and efficiency in every detail. The furniture, from offices to kitchens, was selected and installed to create a functional and attractive environment.
364m2
Costa del este
2021
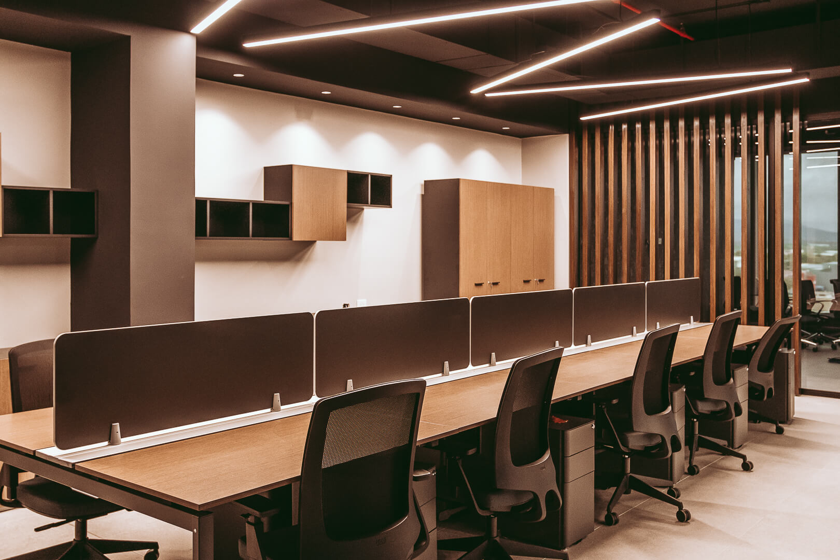
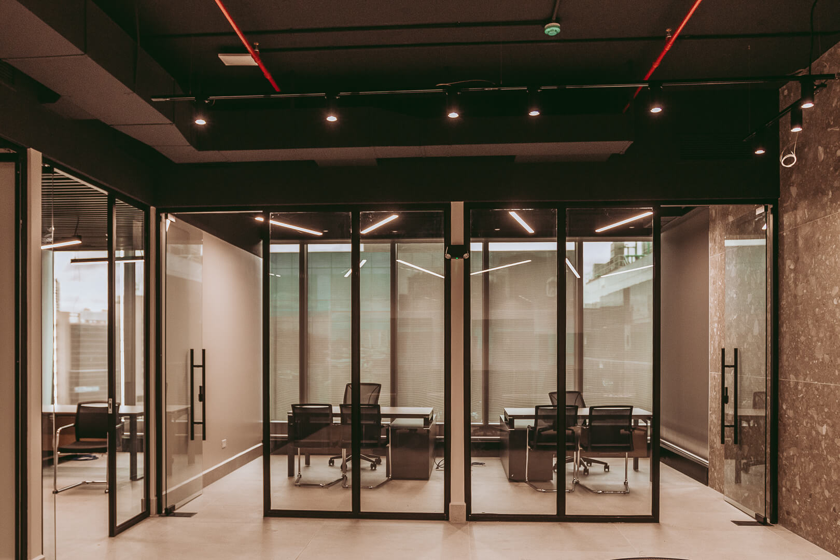
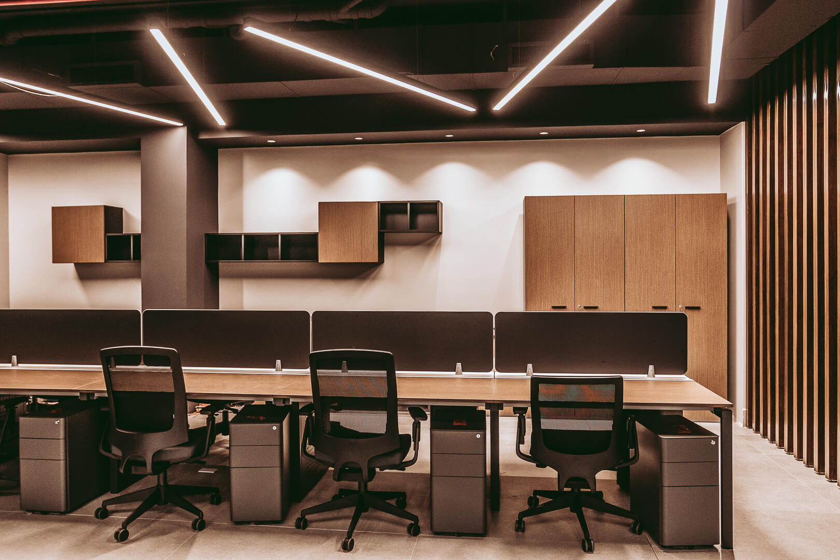

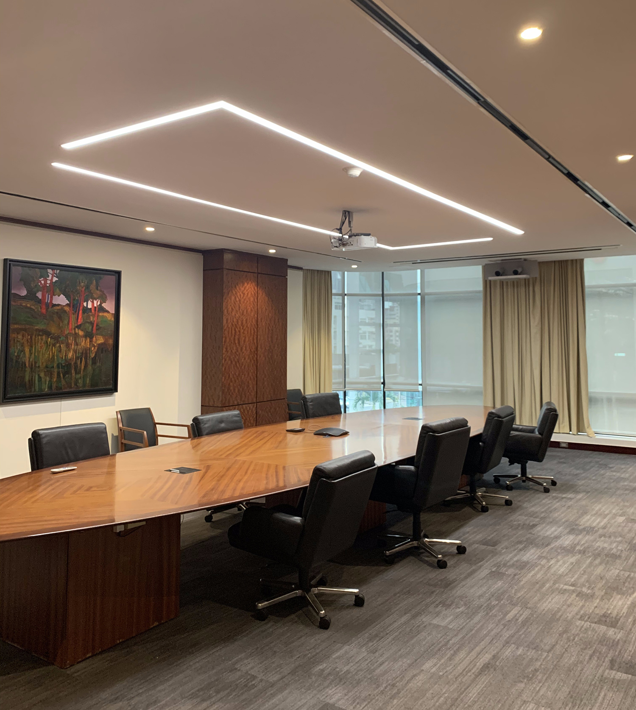
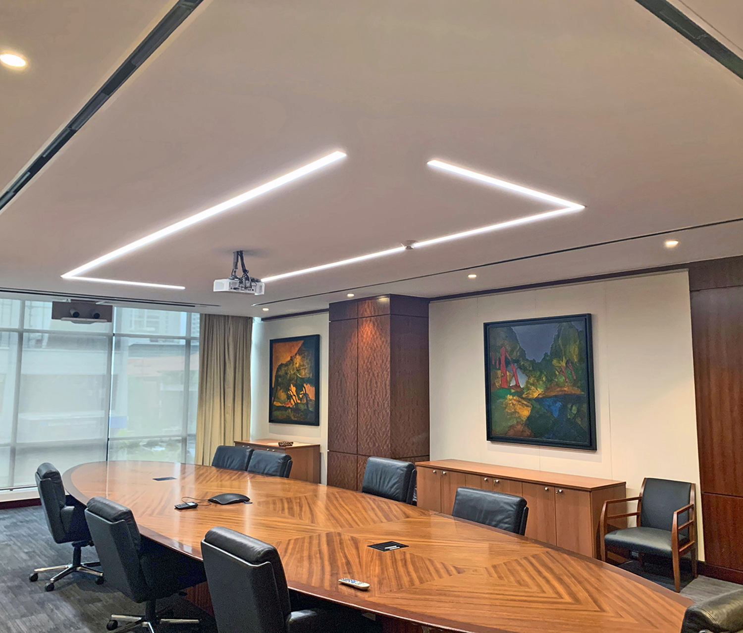
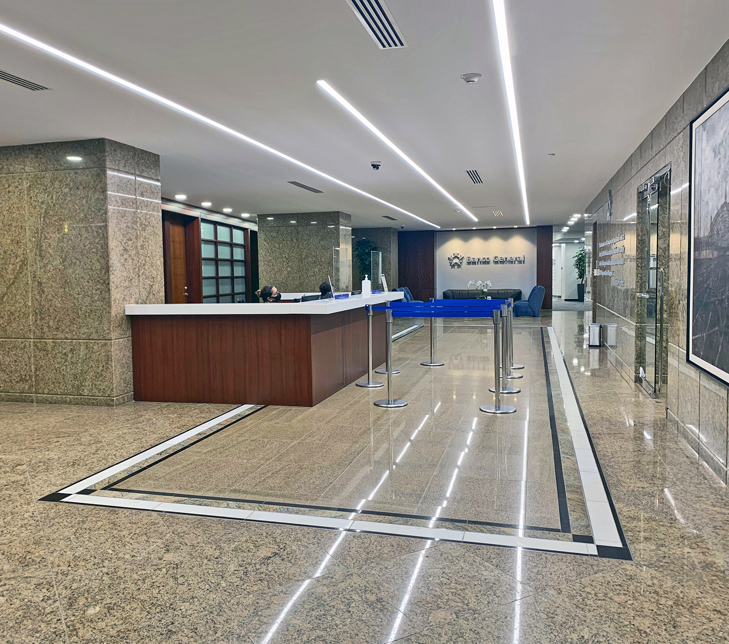
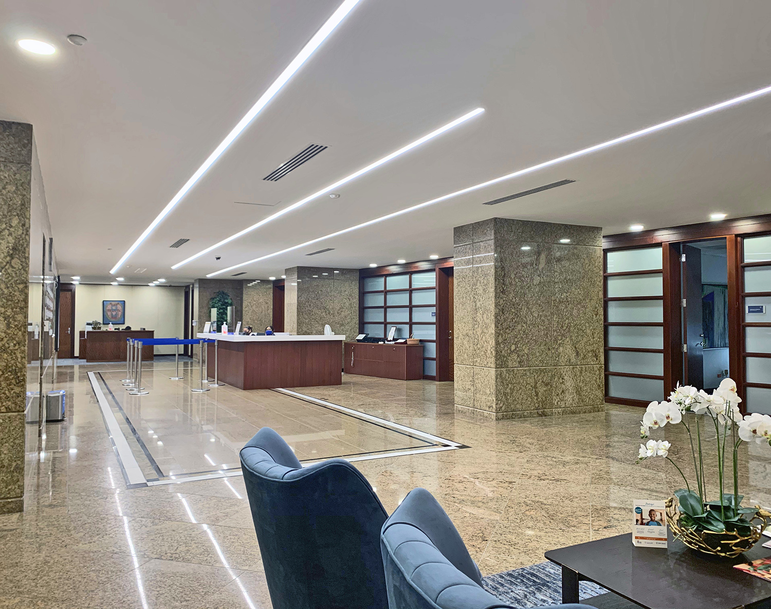
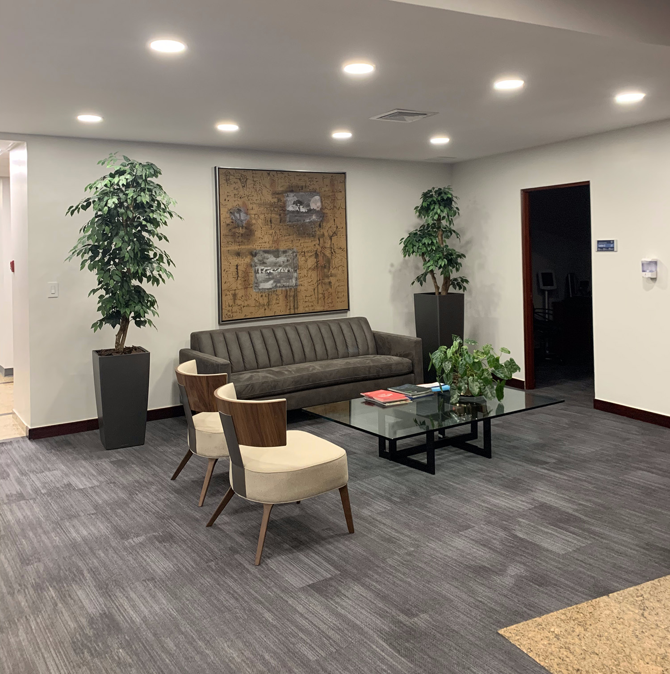
Banco General Valores S.A.
Work completed: (Turnkey project).
This project involved the complete transformation of a bank office, carefully executed during overnight shifts to minimize disruptions. Demolition work was carried out, and flooring made of carpet, stone, and PVC was installed. The gypsum and glass walls were reinforced, and the ceilings, combining gypsum and suspended ceiling systems, were integrated with a LED lighting system that optimizes illumination.
The custom-designed furniture included a functional kitchen, personalized cabinets, and workstations. The existing air conditioning system was also modernized, smoke detectors were installed, and automated curtains were added, creating an efficient and aesthetic space that reflects the institution's identity and professionalism.
1,983m2
Calle 50
2020
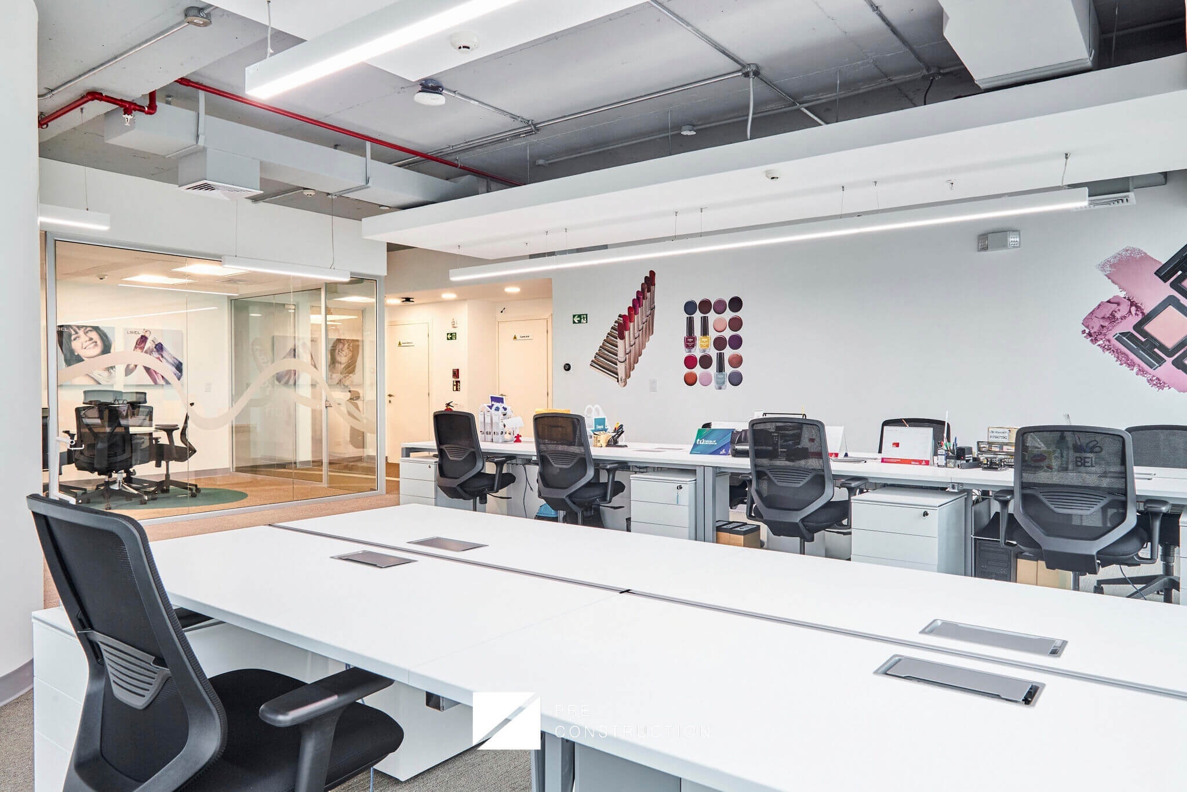
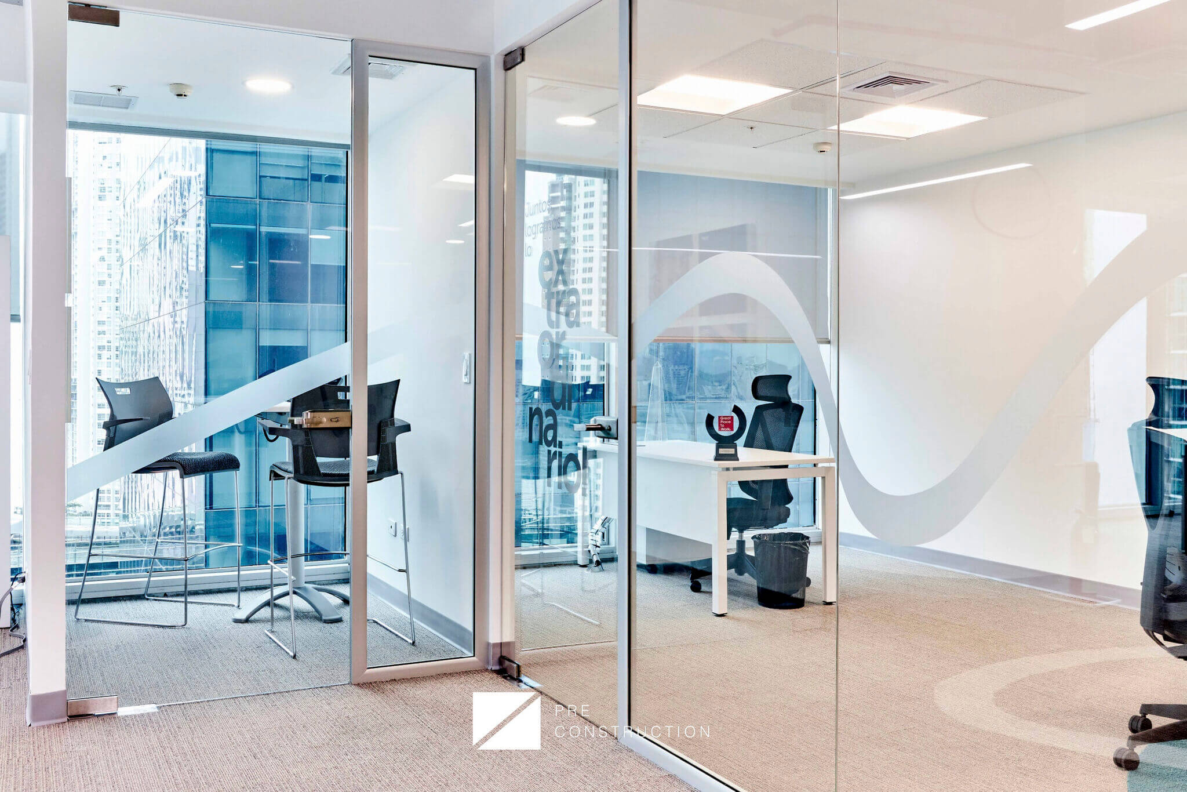
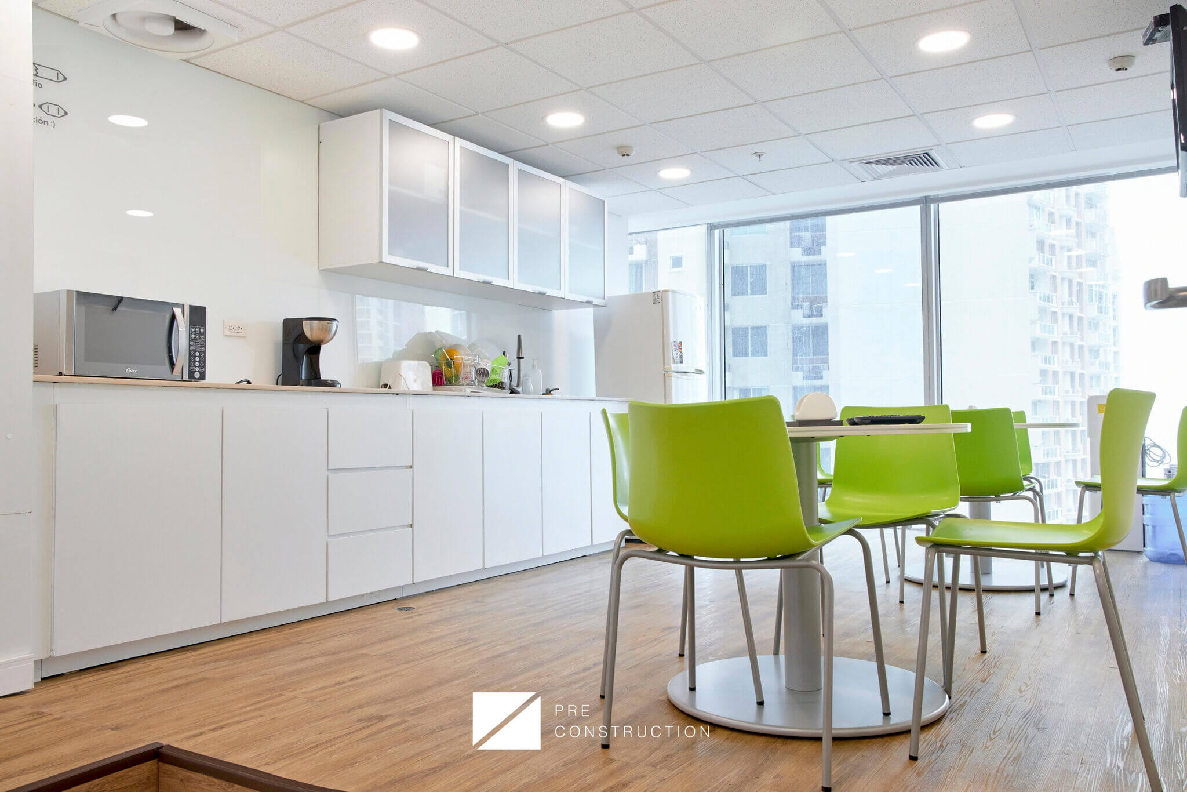
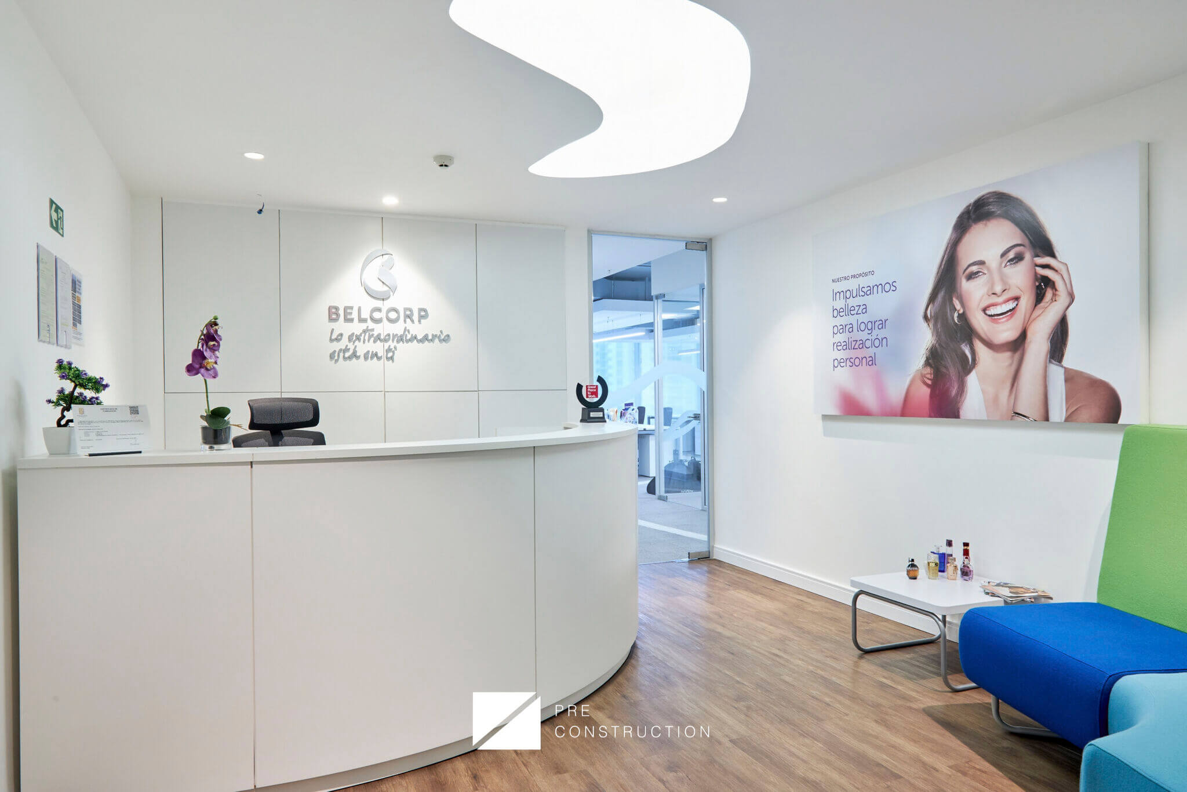
BELCORP
Turnkey Project Development: Plans, Demolition, and Execution
This project included the requirements gathering and an organizational analysis for the development of an efficient layout. Architectural, electrical, lighting, telephony, voice and data plans were carried out, as well as security system plans (CCTV, sound, fire alarm) and plumbing. Additionally, air conditioning plans were made, and advisory services were provided during the permits process, with the signatures of qualified professionals for the demolition plans of the existing office.
The final execution covered all stages up to the handover of the turnkey project, ensuring a comprehensive and functional solution.
191m2
Torre Oceania, Business Plaza
2021
