Residential Projects
We create spaces according to your style
Each of our residential projects reflects our commitment to quality, innovative design, and attention to detail. We transform spaces into unique homes, designed to offer comfort, functionality, and an exceptional living experience. Discover some of our most notable works, where every detail tells a story of excellence.
Explore some of our completed projects.
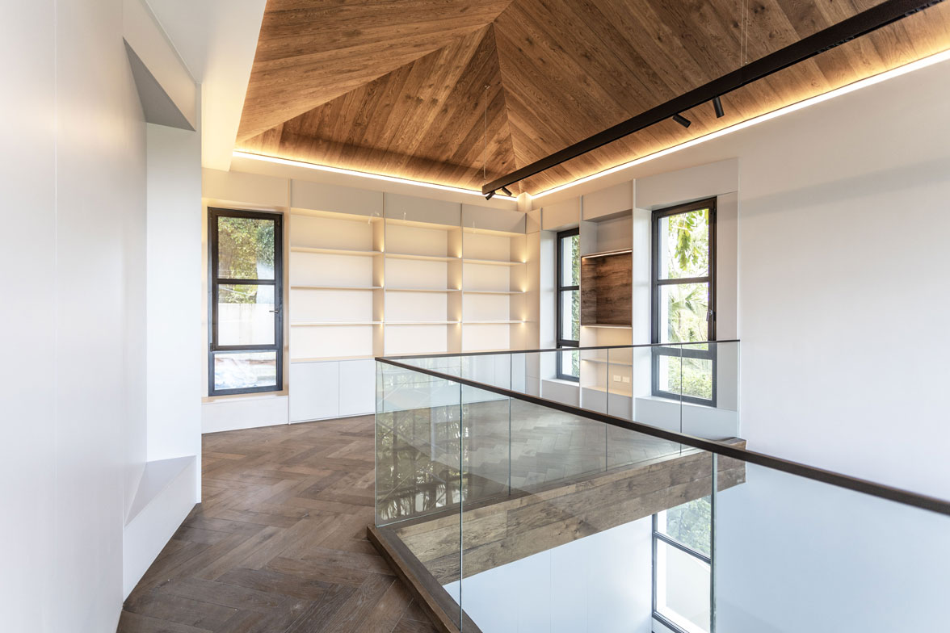
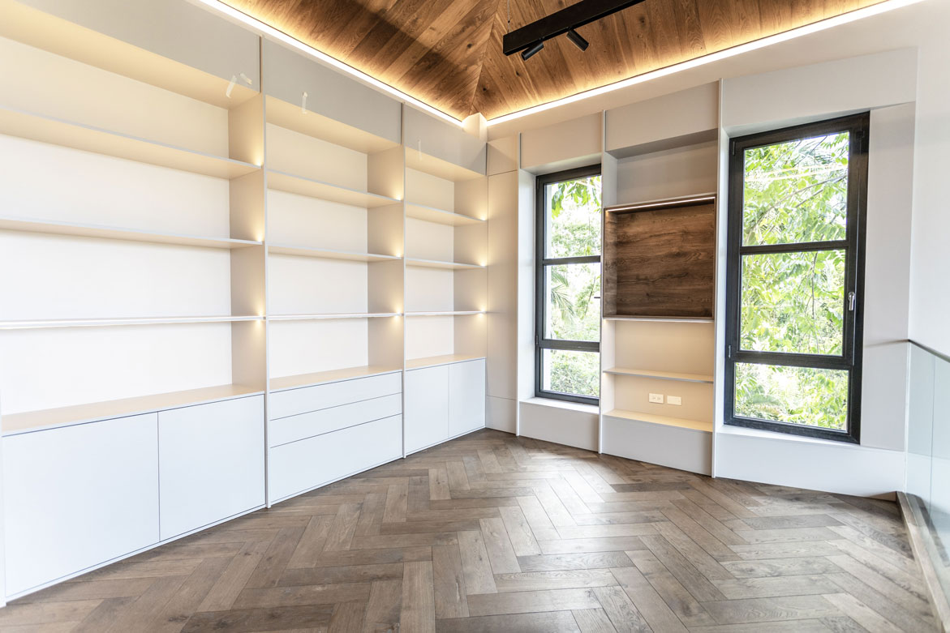
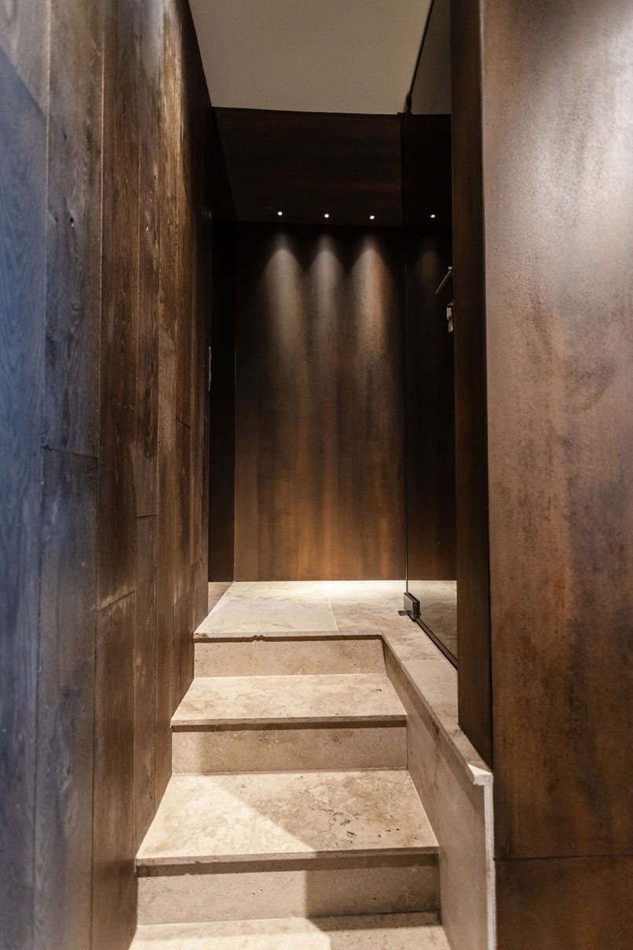
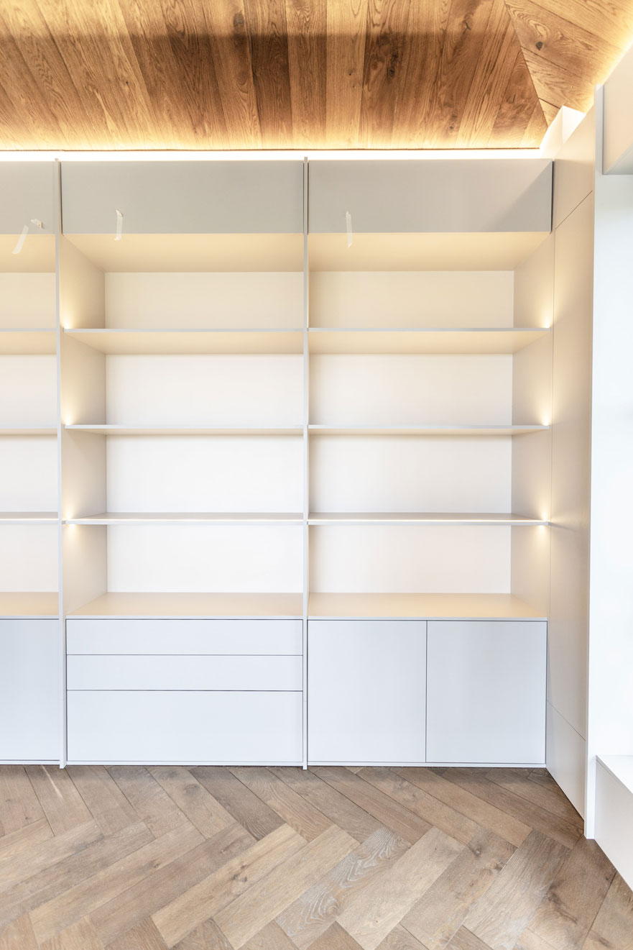
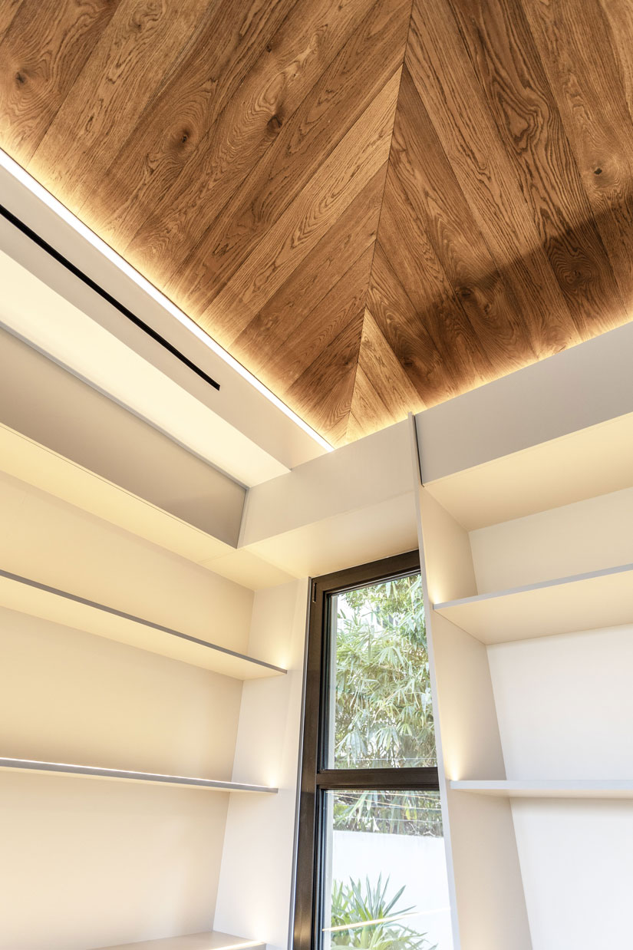
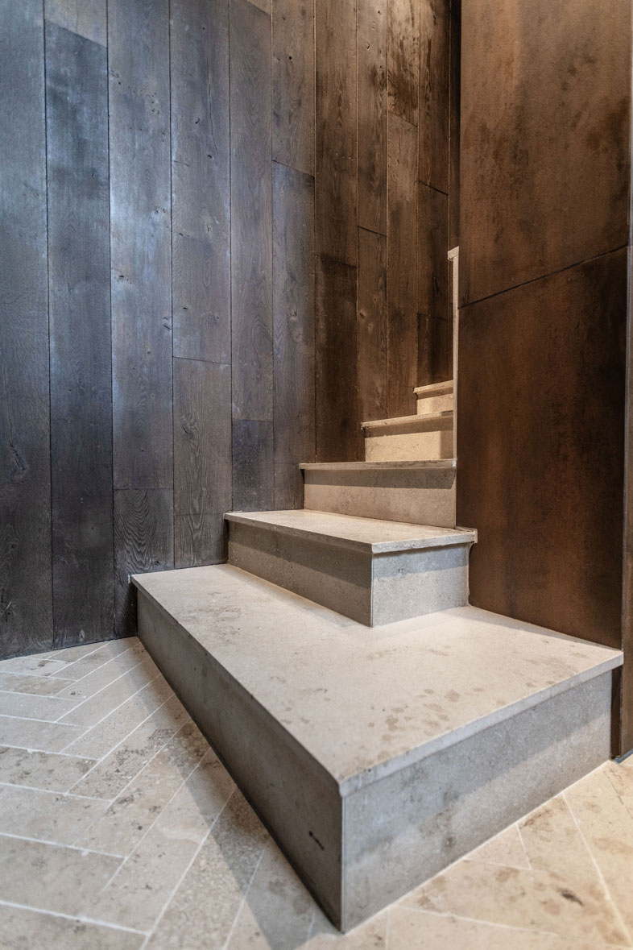
VK
In collaboration with: dos G Arquitectos
Completed work: (Turnkey project).
Our mission was to make the most of this double-height structure to create a multifunctional and elegant space. On the upper level, we designed a workspace with custom-made furniture and lacquered MDF paneling, achieving a modern and welcoming atmosphere.
On the ground floor, the den, equipped with a state-of-the-art television, an elegant bar, and a custom wine cellar, became the heart of family entertainment. Every detail was carefully planned, from the electrical installation to the selection of finishes that combine style and durability.
This turnkey project covered all aspects, delivering a functional and sophisticated home.
210m2
Altos del Golf
2024
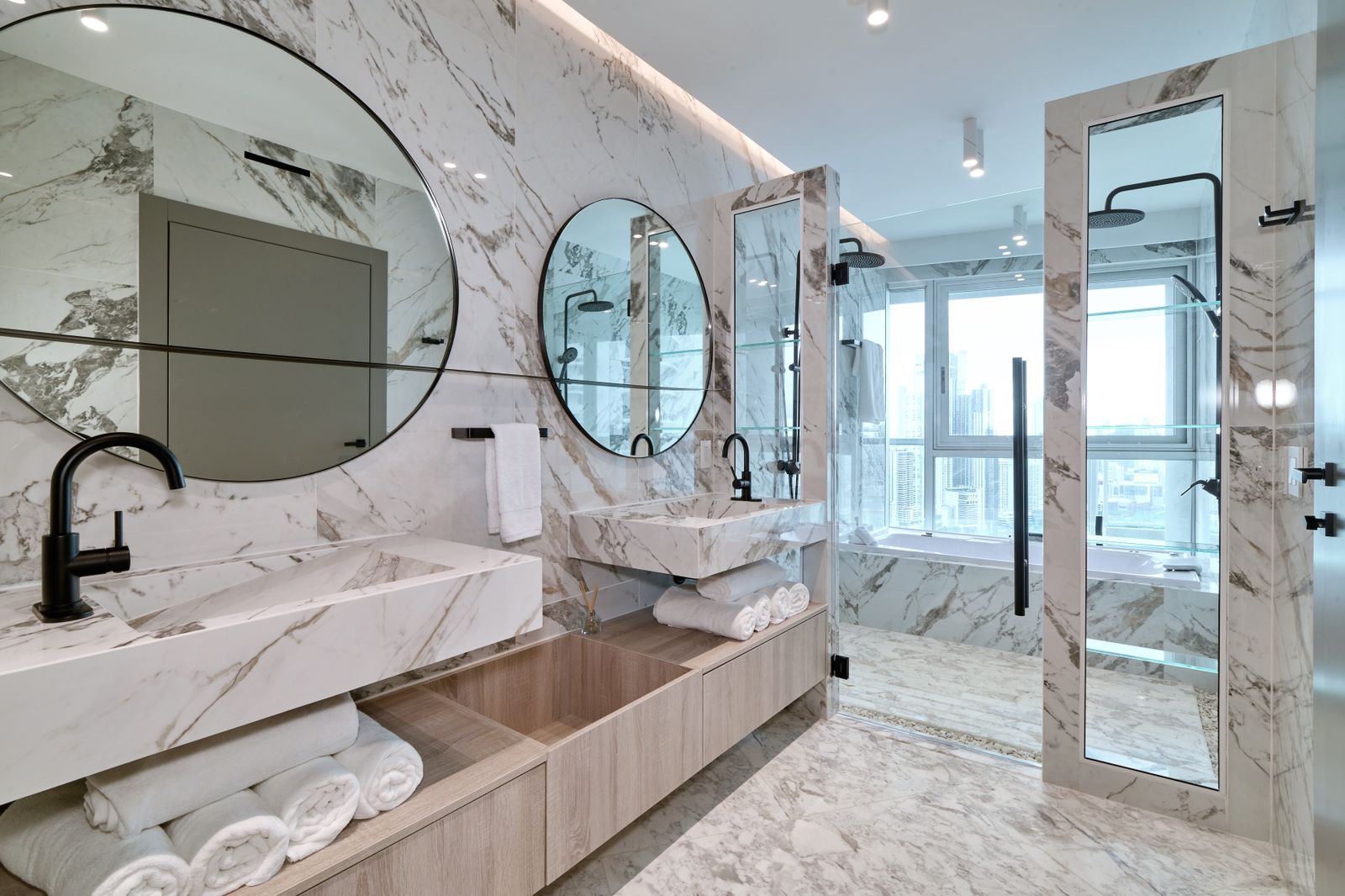
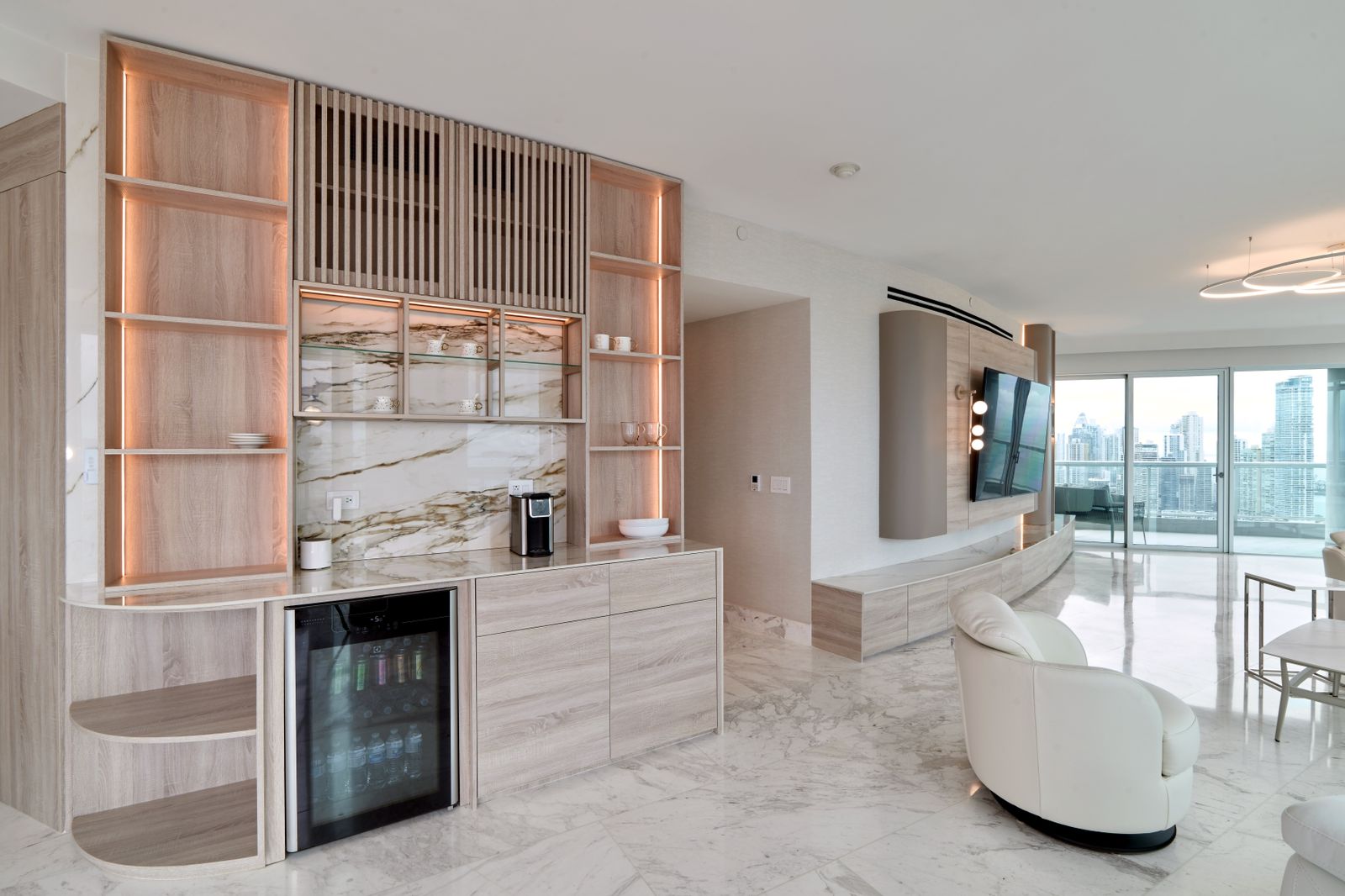
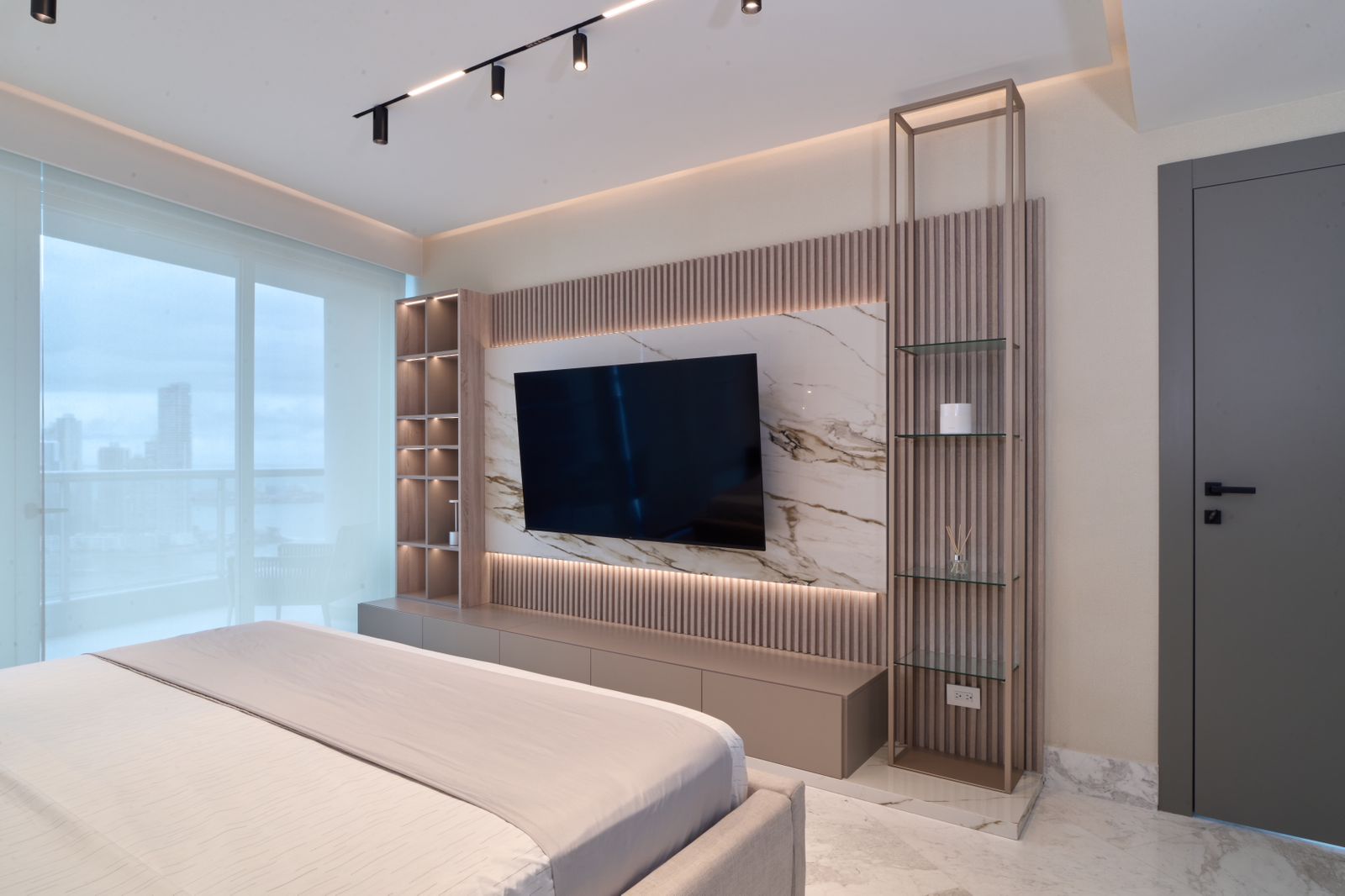

Yacht Club
In collaboration with: Dejavú Studio
Completed work: (Turnkey project).
This exclusive project included the addition of new windows to connect the terrace with the interior, marble floors that bring luxury and spaciousness, and a renovated kitchen with modern and functional finishes. The master bathroom was designed with two showers, a freestanding bathtub, and double sinks.
The apartment features two bedrooms: a master and a secondary one. The social area includes an integrated coffee bar, a guest bathroom, and a smart lighting system with automated curtains to adjust the light and ambiance.
This project covered every detail, from paneling and wallpaper to home automation systems and optimized air conditioning, creating a modern and sophisticated retreat.
250m2
Av. Balboa
2023
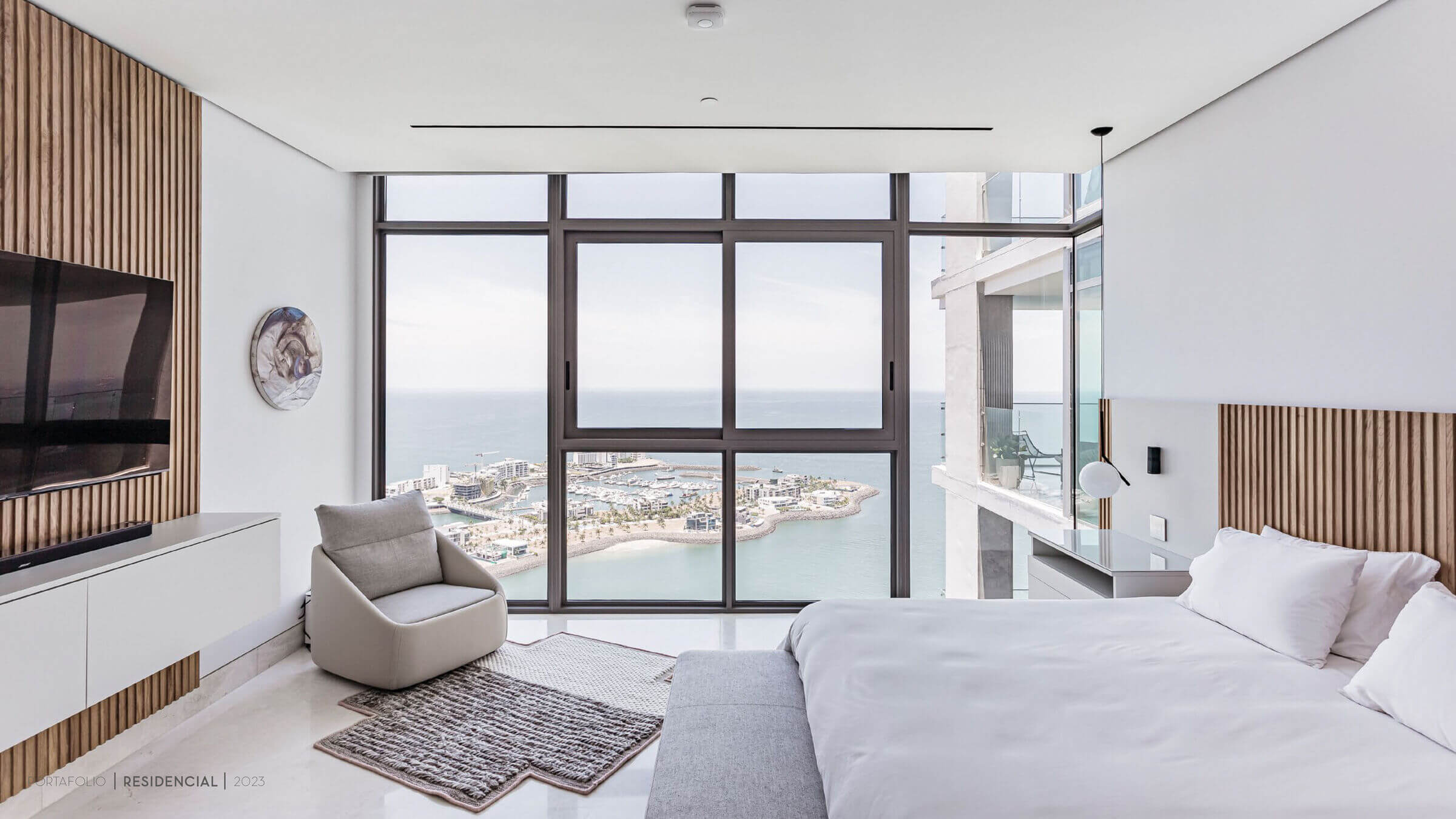

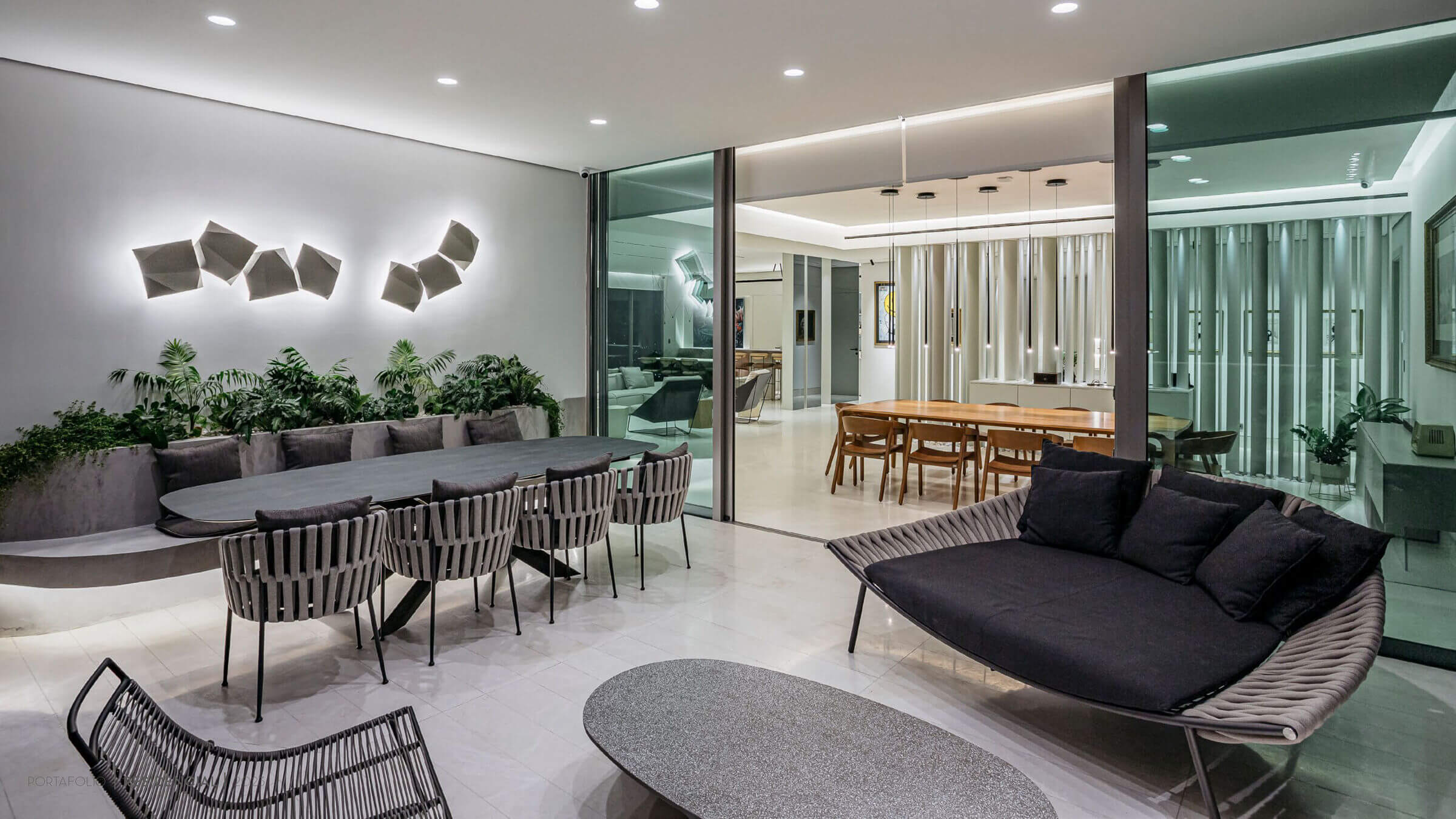
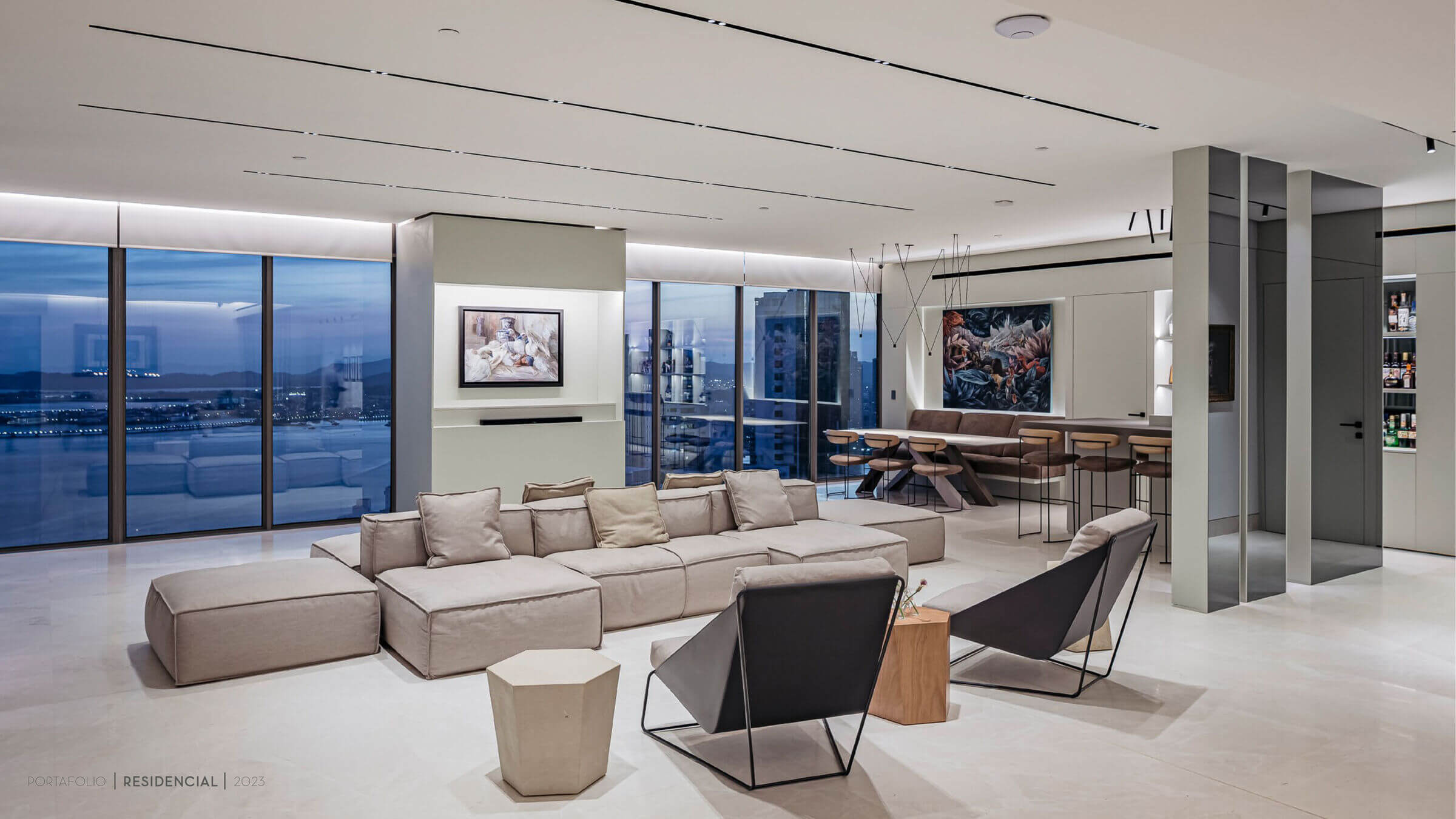
Sea Point
In collaboration with: Dos G Arquitectos
Completed work: (Turnkey project).
We carried out a complete transformation, creating a modern and functional space. The project included the demolition of walls to install electrical outlets and air conditioning ducts, ensuring an efficient layout.
The walls were treated with plastering, painting, and 3D wood paneling, adding texture and warmth to the design. The ceiling was designed with gypsum, lacquered MDF, and perimeter cornices, combining aesthetics and functionality.
Additionally, an air conditioning system, roller blinds for windows, lighting fixtures, and specialized electrical systems were supplied and installed, creating a comfortable, efficient, and visually appealing space.
618m2
Punta Paitilla
2023
Yacht Club
Completed work: (Turnkey project).
The renovation of this space began with the demolition of walls, ceilings, and floors, followed by the installation of new finishes. The floors were renovated with concrete, marble, and wood, while the walls and ceilings were updated with gypsum, concrete, and laminate, reinforcing them for the installation of air conditioning.
The electrical system was renovated with 110V and 240V wiring and pipes, both in the floor and ceiling, complemented by state-of-the-art lighting fixtures. Soundproofing was applied to the walls and ceilings for added comfort.
In the plumbing area, the bathrooms and kitchen were updated with new fixtures, faucets, and accessories. Special systems include a high-quality sound system, electric blinds, a motorized TV, and security sprinklers.
The painting covered walls, doors, and ceilings, giving freshness and uniformity to the design. The furniture was fully customized, including the kitchen, cabinets, and doors. Finally, the central air conditioning system was removed to install two fancoil units, optimizing the climate control of the space.
Every detail was carefully executed to create a functional, modern, and efficient environment.
156m2
Av. Balboa
2017
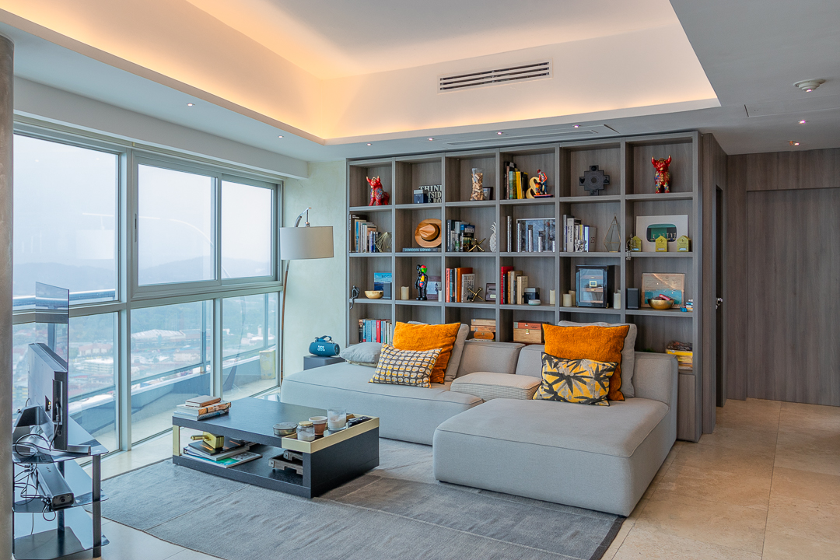
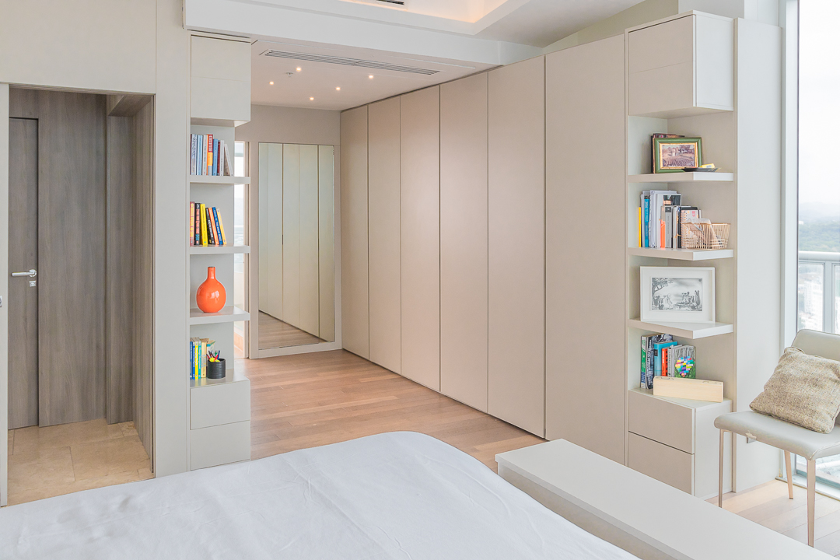
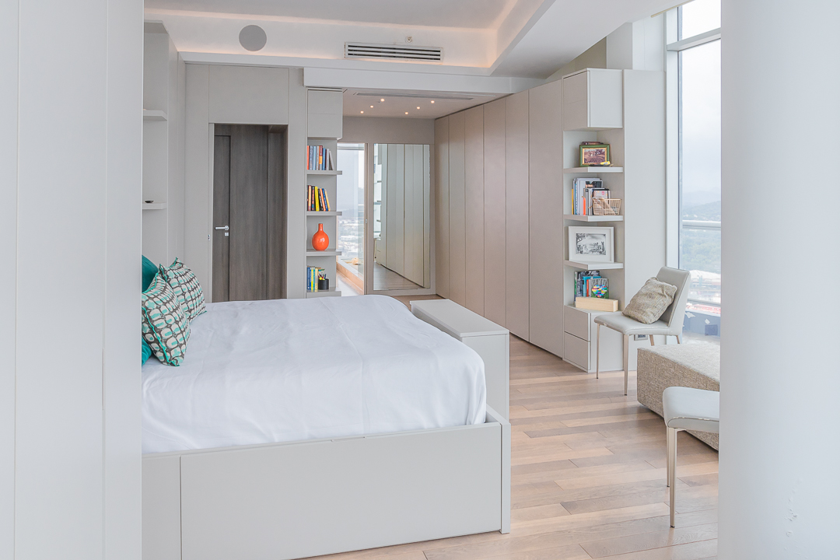
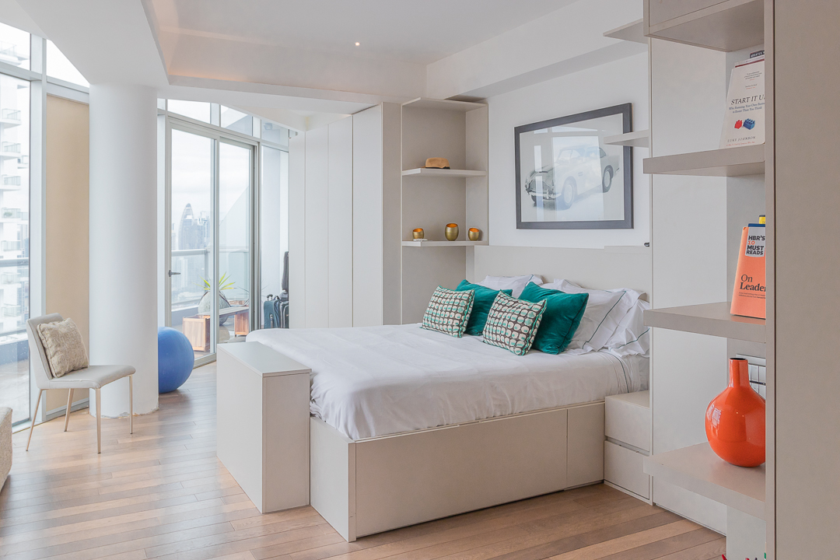
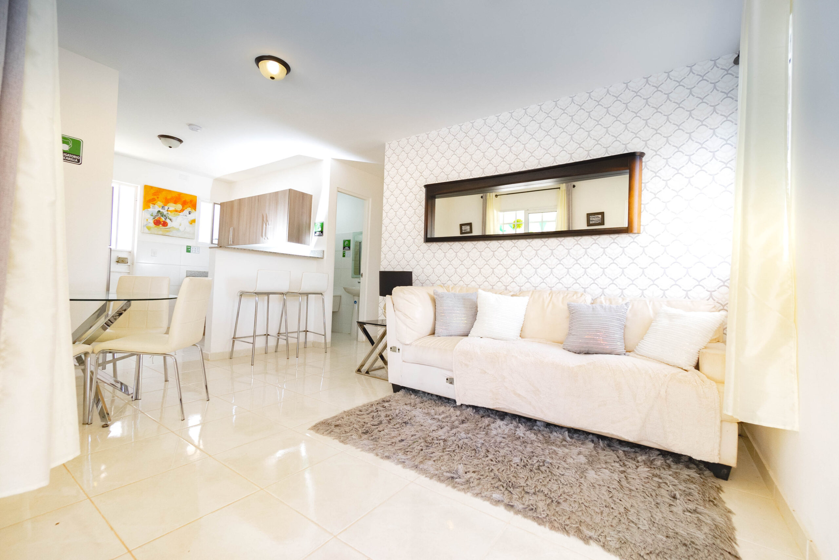
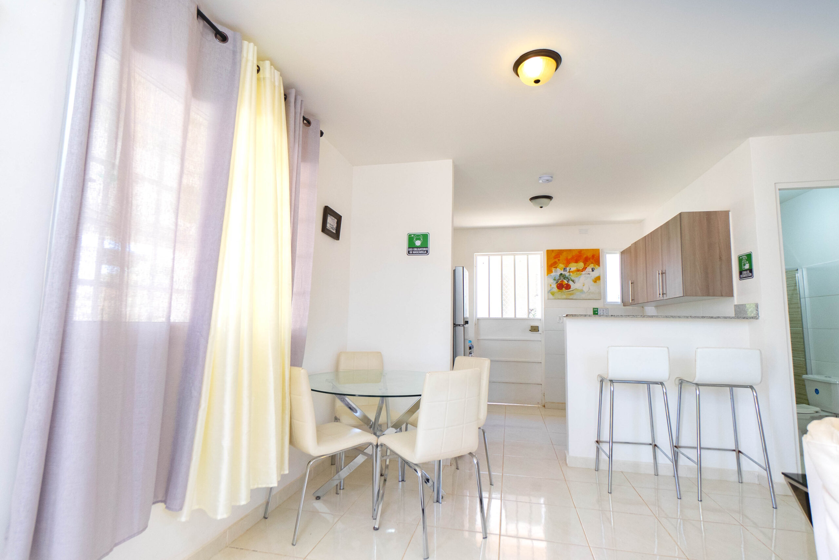
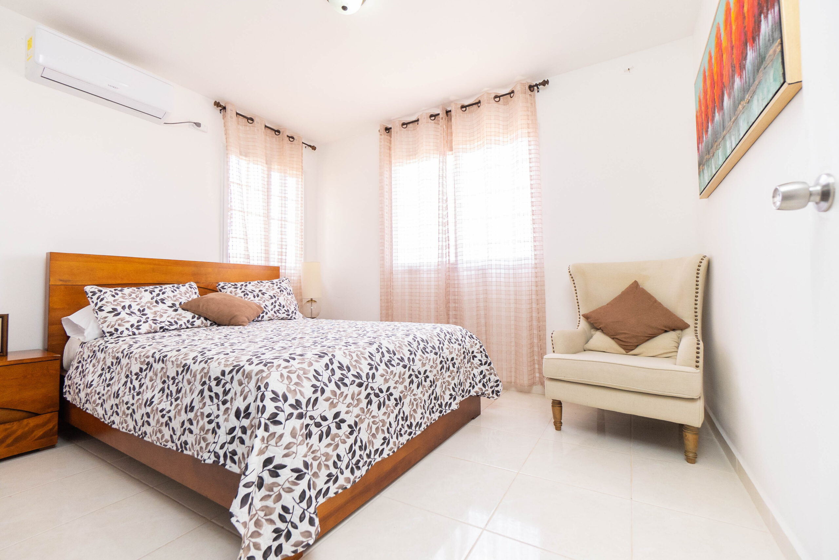
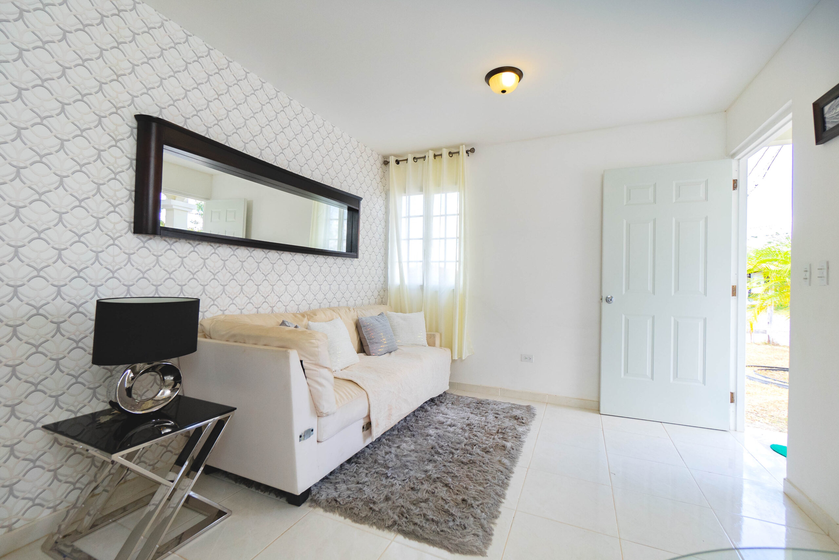
Jardines de San José
Civil work of US$3.5MM and Infrastructure of US$1.5MM.
General characteristics:
This residential development spans 3.7 hectares and consists of 97 single-family homes, with prices ranging from $68,000 to $104,000. It offers two house models with 2 and 3 bedrooms, designed to accommodate different needs and lifestyles.
The internal road infrastructure includes 4 streets, providing easy access to all areas of the complex. Additionally, the project features two water wells with a pumping system and its own wastewater treatment plant (WWTP), ensuring efficient and sustainable resource management.
The finishes of the homes include concrete block walls, tejalit roofs with smooth gypsum on the interior, tile floors, granite countertops in the kitchen, and laminated wood cabinets, offering a combination of durability and style in each home.
37,000m2
Coclé, Panamá
2016
